What Is Bar Bending Schedule?
Important Point
Bar bending is calculating steel quantity that calls bar bending schedule. The preparation of bar bending schedules is one of the final stages in any concrete design following the preparation and detailing of the working drawings.
Whereas the procedure is generally straightforward, it does require a certain amount of calculation which can readily be carried out with the aid of a computer program.
The program in this section calculates the lengths of reinforcing bars required and outputs a bar bending schedule table together with the total weight of steel.
Format of Bar Bending Schedule as per Code IS:2502-196
| Location | Mark Designation | Size and Type | Number Per Set | Number of Sets | Total Number | Length | Shape ( All Dimensions Are in Accordance with This Standard Unless Otherwise Stated) |
| (1) | (2) | (3) | (4) | (5) | (6) | (7) | (8) |
| Column | C4 4R 25 N | MS Road 25 mm | 5 | 4 | 20 | 3000 | Straight |
Also, read: What Is Construction Contract | Types of Engineering Contracts | Percentage-Rate Contract
Bar Bending Schedule Use Formulas
Density = Mass (weight of steel) / Volume
- Density = 7850 Kg / m3 Steel Bar
- Mass = Weight of Steel
- D = Dia of Bar in mm
- L = Lenght of M
- Volume = πD2 /4 x 1000 mm
- Weight of Steel = (7850) x (πD2 x L/4 )
- Weight of Steel = (7850/1000 x 1000 x 1000 ) x ( 3.14 D2 /4 )
- Weight of Steel = (785
0/1000x 1000 x1000) x ( 3.14 D2 x1000x/4 ) - Weight of Steel = 0.00785 x 0.785 D2
- Weight of Steel =0.00616225 x D2
- Weight of Steel = (0.00616225/1) x (D2 /1 )
- Weight of Steel = D2 / 162.27 kg/m
Example of 12 mm dia bar steel weight
Op-1 of calculation steel weight
- Weight of Steel = D2 / 162.27 mm
- Weight of Steel = 122 / 162.27 mm
- Weight of Steel = 144 / 162.27 mm
- Weight of Steel = 0. 8874 Kg/m
Op-2 of calculation steel weight
- Weight of Steel = (7850) x (π122 x L/4 )
- Weight of Steel = (7850/1000 x 1000 x 1000 ) x ( 3.14 122 /4 )
- Weight of Steel = (785
0/1000x 1000 x1000) x ( 3.14 122 x1000x/4 ) - Weight of Steel = 0.00785 x 0.785 122
- Weight of Steel =0.00616225 x 144
- Weight of Steel = (0.00616225 x 144)
- Weight of Steel = 0.8874 Kg/m
Also, read: Curing In Construction | Concrete Cure Time | Methods of curing
2. Plan Bar Length

3. Bends and Hooks Forming End Anchorages ( As per IS 2502:1963 )
Here
- k in 2 in the case of Mild Steel conforming, ( As per IS 2502:1963, P-6, Note-1 )
- k in 3 in the case of Medium Tensile Steel conforming, ( As per IS 2502:1963, P-6, Note-1 )
- k in 4 in the case of Cold-worked Steel conforming, ( As per IS 2502:1963, P-6, Note-1 )
Most IMP (As per IS 2502:1963, P-6, Table-II, Note )
- H = Hook allowance taken as 9d, 11d, 13d, and 17d for k values 2, 3, 4 and 6 respectively and rounded off to the nearest 5 mm, but not less than 75 mm.
- B = Bend allowance is taken as 5d, 5.5d, 6d, and 7d for k values 2, 3, 4 and 6 respectively and rounded off to the nearest 5 mm, but not less than 75 mm.
4. Bar Bending Schedule Formulas as below (As per IS 2502:1963, P-8, Table-III )
Measurement of Bending Dimensions of Bars for Reinforced Concrete ( As per IS 2502:1963, P-8, Table-III )
| Ref No. | Method of Measurement of Bending Dimensions | Approx Total Length of Bar (L) Measured Along Centre Line | Sketch and Dimensions to Be Given in Schedule | Approx Total Length of Bar (L) Measured Along Centre Line – Mild Steel | Approx Total Length of Bar (L) Measured Along Centre Line – Medium Tensile Steel |
Approx Total Length of Bar (L) Measured Along Centre Line – Cold-worked Steel |
| A | 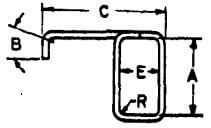 |
2A + E + C +9d + B |  |
2A + E + C +9d + 6d
2A + E + C +15d |
2A + E + C +9d + 7d
2A + E + C +16d |
2A + E + C +9d + 8d
2A + E + C +17d |
| B | 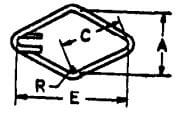 |
4C + 24d |  |
4C + 24d | 4C + 24d | 4C + 24d |
| C | 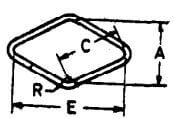 |
4C + 20d |  |
4C + 20d | 4C + 20d | 4C + 20d |
| D | 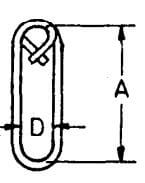 |
2A + 3D + 22d | 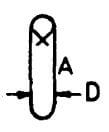 |
2A + 3D + 22d | 2A + 3D + 22d | 2A + 3D + 22d |
| E | 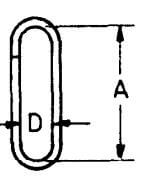 |
2A + 3D + 22d |  |
2A + 3D + 22d | 2A + 3D + 22d | 2A + 3D + 22d |
| F | 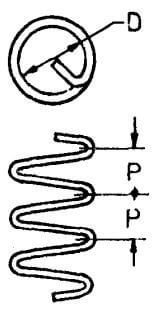 |
Where P is not greater than D/5 N = Number of complete and fractional turns D = Internal dia P = Pitch of helix d = Size of barN π (D + d) + 8d |
– | N π (D + d) + 8d | N π (D + d) + 8d | N π (D + d) + 8d |
| G | 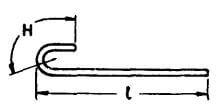 |
L + H |  |
L+H = L + 4d+ d+2kd = L + 4d +4d +d = L + 9d |
L+H = L + 4d+ d+2kd = L + (2 x 3)d +4d +d = L + 11d |
L+H = L + 4d+ d+2kd = L + (2 x 4 )d +4d +d = L + 13d |
| H | 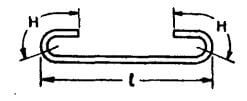 |
L + 2H |  |
L+2H = L + 2 x (4d+ d+2kd) = L + ( 4d +4d +d) x2 = L + 18d |
L+2H = L + 2 x (4d+ d+2kd) = L + ((2 x 3)d +4d +d ) x 2 = L + 22d |
L+2H = L + 2 x (4d+ d+2kd) = L + ((2 x 4 )d +4d +d ) x 2 = L + 26d |
| I |  |
L + B |  |
L + B = L +4d + kd = L +4d + 2d = L +6d |
L + B = L +4d + kd = L +4d + 3d = L +7d |
L + B = L +4d + kd = L +4d + 4d = L +8d |
| J |  |
L + 2B |  |
L + 2B = L + 2x (4d + kd) = L +2 x (4d + 2d) = L +12d |
L + 2B = L + 2x (4d + kd) = L +2 x (4d + 3d) = L +14d |
L + 2B = L + 2x (4d + kd) = L +2 x (4d + 4d) = L +16d |
| K |  |
Where C is more than 3DA + C + E |
 |
A + C + E | A + C + E | A + C + E |
| L | 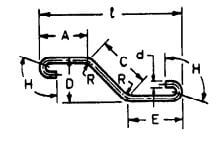 |
If angle with horizontal is 45o or less, and R is 12d or less
A + C + E + 2H |
 |
A + C + E + 18d or L + 18d + C – √ ( C2 – D2 ) |
A + C + E + 22d or L + 22d + C – √ ( C2 – D2 ) |
A + C + E + 26d or L + 26d + C – √ ( C2 – D2 ) |
| M |  |
If angle with horizontal is 45o or less, and R is 12d or less
A + C1 + C2 + E + F +2H |
 |
A + C1 + C2 + E + F +18d or L +C1 + C2 + 18d – √ ( C12 – D12 ) – √ ( C22 – D22 ) |
A + C1 + C2 + E + F +22d or L +C1 + C2 + 22d – √ ( C12 – D12 ) – √ ( C22 – D22 ) |
A + C1 + C2 + E + F +26d or L +C1 + C2 + 26d – √ ( C12 – D12 ) – √ ( C22 – D22 ) |
| N | 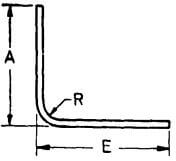 |
A + E – 0.5 R – d | 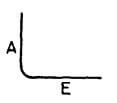 |
A + E – 0.5 R – d | A + E – 0.5 R – d | A + E – 0.5 R – d |
| O | 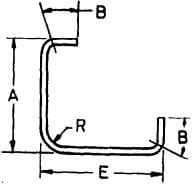 |
A + E – 0.5 R – d + 2B | 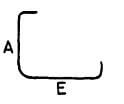 |
A + E – 0.5 R – d + 12d | A + E – 0.5 R – d + 14d | A + E – 0.5 R – d + 16d |
| P | 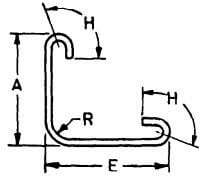 |
A + E – 0.5 R – d + 2H |  |
A + E – 0.5 R – d + 18d | A + E – 0.5 R – d + 22d | A + E – 0.5 R – d + 26d |
| Q | 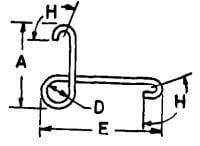 |
A + E + 1.5 D + 2H | 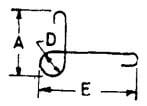 |
A + E + 1.5 D + 18d | A + E + 1.5 D + 22d | A + E + 1.5 D + 26d |
| R |  |
If angle with horizontal is 45o or less A + E |
 |
A + E | A + E | A + E |
| S | 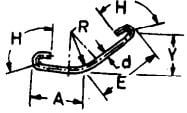 |
If angle with horizontal is 45o or less R is 12d or less
A + E + 2H If the angle is greater than 45o and R exceeds 12d, L to be calculated |
 |
A + E + 18d | A + E + 22d | A + E + 26d |
| T | 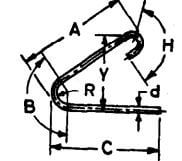 |
If angle with horizontal is 45o or less
A + B + C + H -2(R + d) If the angle is greater than 45o and R exceeds 12d, L to be calculated |
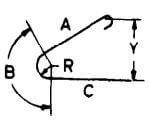 |
A + B + C + 9d -2(R + d) | A + B + C + 11d -2(R + d) | A + B + C + 13d -2(R + d) |
| U | 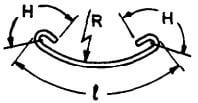 |
L + 2H |  |
L + 18d | L + 22d | L + 26d |
| V | 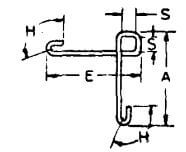 |
A + E + 2S + 2H + d |  |
A + E + 2S + 18d + d | A + E + 2S + 22d + d | A + E + 2S + 26d + d |
| W | 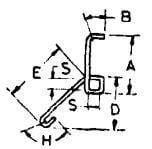 |
A + E + 3S + 2d + B +H |  |
A + E + 3S + 2d + 6d + 9d
A + E + 3S + 17d |
A + E + 3S + 2d + 7d + 11d
A + E + 3S + 20d |
A + E + 3S + 2d + 8d + 13d
A + E + 3S + 23d |
| X | 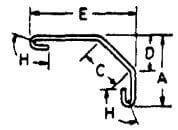 |
A + E + C + 2H – √ ( C2 – D2 ) -D |  |
A + E + C + 18d – √ ( C2 – D2 ) -D | A + E + C + 22d – √ ( C2 – D2 ) -D | A + E + C + 26d – √ ( C2 – D2 ) -D |
| Y | 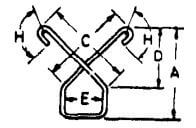 |
E + 2(A – D + C + H) |  |
E + 2(A – D + C + 9d) | E + 2(A – D + C + 11d) | E + 2(A – D + C + 13d) |
| Z | 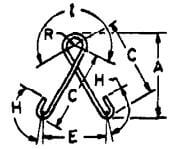 |
L + 2C + 2H | 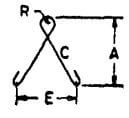 |
L + 2C + 18d | L + 2C + 22d | L + 2C + 26d |
| AA | 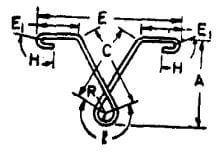 |
2C + 2E1 + L + 2H | 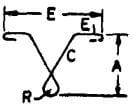 |
2C + 2E1 + L + 18d | 2C + 2E1 + L + 22d | 2C + 2E1 + L + 26d |
| AB | 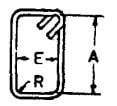 |
2 (A + E) + 24d |  |
2 (A + E) + 24d | 2 (A + E) + 24d | 2 (A + E) + 24d |
| AC | 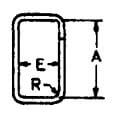 |
2 (A + E) + 20d |  |
2 (A + E) + 20d | 2 (A + E) + 20d | 2 (A + E) + 20d |
| AD | 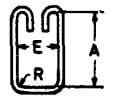 |
2A + E + 28d |  |
2A + E + 28d | 2A + E + 28d | 2A + E + 28d |
| AE | 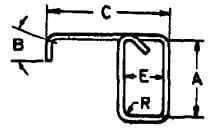 |
2A + E + C +12d + B |  |
2A + E + C +12d + 6d
2A + E + C +18d |
2A + E + C +12d + 7d
2A + E + C +19d |
2A + E + C +12d + 8d 2A + E + C +20d |
| AF |  |
L | Straight | L | L | L |
Like this post? Share it with your friends!
Suggested Read –
- Load Formula
- IS 456 Most Important Point Part- 1
- How to Calculate Rebar Quantity
- Difference Between One Way Slab and Two Way Slab | What is Slab
- What Is FSI | What Is FAR | What Is Premium FSI | FSI Full-Form | FAR Full Form
- What Is Plaster | Plaster Ratio | History of Plastering | Requirements of Good Plaster
- What Is Floating Slab| Floating Slab Construction | How to Build a Floating Slab | Advantages & Disadvantages Floating Slabs
- What Is Structural Settlement | Causes For Structural Settlement | What Is Soil Settlement & Foundation Structural Settlement
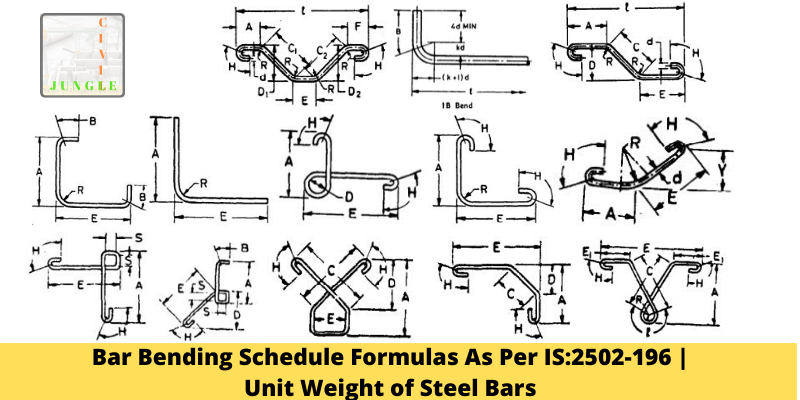
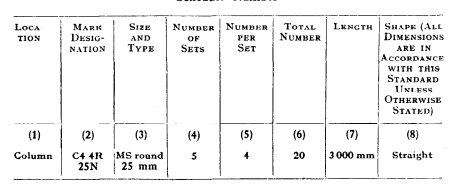
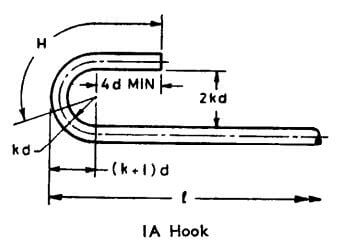
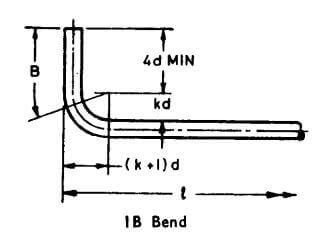

If any reduce for having 6 bent in a bar of dia 10mm