What Is a Cavity Wall?
Important Point
A cavity wall consists of a hollow space between them. The cavity walls normally consist of two skins, which should be brick, cinder blocks, or reinforcement concrete blocks, etc.
The absorbent materials are used in cavity wall construction to that draw out the rainwater and consist of humidity in the wall. The weep hole is constructed above the window or base the wall to draw out the rainwater.
It is joined together by metal ties and at suitable intervals and separating by an air space. The cavity wall generally is an exterior wall but sometimes it’s used as an interior wall.
The weep holes provide an air circulation system in the cavity walls that help to Come out of the evaporated water outside of the cavity.
Approximately two meters apart at the base of each story, a weep hole is created by separating several vertical joints.
How to Build a Cavity Wall?
- To leaves of the masonry wall separated by an air gap and tides by ties is known as a cavity wall. This section will explain how to build a cavity wall.
- The cavity walls normally consist of two skins, which should be brick, cinder blocks, or reinforcement concrete blocks, etc.
- It is joined together by metal ties and at suitable intervals and separating by an air space.
- When it is construed as a non-load bearing wall then the two skins of the cavity wall are maybe the equal thickness.
- As required, sometimes the inner wall is thicker than the outer wall.
- The weep holes provide an air circulation system in the cavity walls that help to Come out of the evaporated water outside of the cavity.
- Approximately two meters apart at the base of each story, a weep hole is created by separating several vertical joints.
Cavity Wall Detail:
- The cavity wall detail is termed as skins. It is contained two layers of masonry like a bricklayer or concrete layer reinforcement concrete etc.
- It is joined together by metal ties and at suitable intervals and separating by an air space.
- The cavity wall generally is an exterior wall but sometimes it’s used as an interior wall.
- If it is a non-load bearing wall then the two skins of the cavity wall are maybe the equal thickness.
- To fulfill the structural requirements sometimes the internal skins are thicker than the external skins.
- At least four to five ties are used at each square meter to provide an adequate bond between the inner and outer skins of the cavity wall.
- A flexible vertical damp proof course should be provided at the doors and windows reveals to prevent the entry of moisture in the room.
- The width of the cavity wall should not more than 100 mm and not less than 40 mm.
- To protect from rust the mild Steel is used that is galvanized or dipped into hot tar or sanded.
- The vertical distance and a horizontal distance of ties should not exist 450 mm and 900 mm.
- Sometimes a DPC should be provided to prevent the damp between the walls.
- The damp-proof course was made of lead, pitch, asphalt, and slate.
- At regular intervals at the steel or wrought iron wall ties are used to tide two half of the walls.
Useful Article for You
- What Is a Contour Interval
- What Is Tile
- What Is the Difference Between a Shower Pan and a Shower Base?
- What Is a Window Panel
- Type of Arch
- What Is a Frame Structure
- What Is the Measurement for a Queen Size Bed
- What Is Considered Livable Space
- What Is One Way You Can Save Electricity?
- What Is Mdf Mean
- What Is a Bundle of Shingles
- What Is a Gallon of Water Weigh
- What Is Overhang
- What Is Sand Blasting
- What Is a Span Bridge
- Pier Foundation Detail
- What Is the Little Black Diamond on a Tape Measure
- What Is a Louvered Door
- What Is a Spread Footing
- What Is Leveling
- How to Build House Foundation Step by Step
- What Is Pedestal
- What Is Plumbing Fixtures
- What Is Slab Construction
- What Is Calacatta Quartz
- What Is Auxiliary View
- Sheepsfoot Roller
- Live Load Vs Dead Load
- What Is 1 Flight of Stairs
- What Is Refractory Cement
- Dry Pack Concrete
- What Is Luminous Flux Vs Lumens
- What Is a Frost Wall
- What Is an Undercoat
- What Is Road Pavement
- What Is a Moment Frame
- Arch Foundation
- What Is a Stair Landing
- What Is Stone Masonry
- What Is a Spandrel Beam
- What Is Pier and Beam Foundation
- What Is Levelling
- What Is a Pile Cap
- What Is a Mat Foundation
- What Is a Floating Slab
- What Is the Purpose of Foundation
- What Is Modulus of Rupture
- What Is a Flush Door
- What Is Residential Construction
- What Is a Concept Sketch
- What Is the Best Foundation for a House
- What Is Oblique Drawing
- What Is a Benchmark in Surveying
- What Is a Engineering Drawing
- What Is an Admixture
- What Is a Monolithic Slab Foundation
- What Is the Standard Size Water Supply Line
- What Is the Difference Between Tension and Compression?
- What Is a Caisson in Construction
- What Is a Tremie
- What Is Tributary Area
- What Is Shoring Construction
- What Is a Cason
- What Is Wall Putty
- What Is the Difference Between Mortar and Concrete
- What Is Bhk
- What Is Sbc of Soil
- What Is Plinth Level
- What Is Water Proofing
- What Is Mix Design of Concrete
- What Is Fine Aggregate
- What Is Retention Money
- What Is Design Mix
- What Is Isometric Scale
- What Is Development Length
Cavity Wall Construction Details:
- When an air space or hollow area is exits between the two walls, then it is called a cavity wall, showcasing the cavity wall construction details.
- The inner wall is generally made of masonry, like bricks, cinder blocks, concrete blocks, reinforcement blocks, etc.
- The humidity into the wall and the rainwater slowly draw by the masonry because it is an absorbent material.
- Another system of the cavity is to drain water through the weep holes lies above the window or base of the wall.
- The weep holes provide an air circulation system in the cavity walls that help to Come out of the evaporated water outside of the cavity.
- Approximately two meters apart at the base of each story, a weep hole is created by separating several vertical joints.
- The cavity holes are provided above the window because it prevents dry rot of wooden window frame.
- It is commonly referred to provide both sides of the cavity walls.
Cavity Wall Foundation Detail:
- The cavity wall foundation detail involves the cavity portion between the top of the foundation concrete and the ground level being filled with 1:2:4 at least 150 mm below DPC.
- Under the two leaves separately, DPC is provided.
- The rainwater has access to drain out the outside of the leaves by the weep holes.
- The cavity walls are existing up to the concrete bed.
- Just below the floor level with a damp-proof course, the cavity extent up to the base of the footing.
- If the brickwork below the ground level is not correctly done, then the water enters from the joints and reaches up to the cavity causes dampness in the wall.
Cavity Wall Thickness:
- The wall that is provided as a non-load bearing wall, with specific cavity wall thickness, and that walls are hollow is called a cavity wall.
- The two leaves of the cavity wall are equal thickness. Sometimes the inner wall is thicker than the outer wall.
- The double walls of the cavity wall are 260 or 275 mm thick according to the building codes.
- The inner and outer walls of the cavity wall approximately 102.5 mm thick, consider 65 to 70 mm thick.
- Sometimes the inner wall should be increased to 215 mm or more when the floor is to be supported, or a heavier load is acting.
Internal Walls Construction:
- The walls that divided the building into many compartments or created a private space is called internal walls or partitions walls.
- They can provide privacy, acoustic, fire resistance, and flexibility of layout.
- The partition wall may be hollow or solid, and it is constructed of bricks, cinder blocks, or RCC concrete blocks.
- It can be a form of frame structure like timber, steel, or aluminum frame clad with timber board, steel board, metal, or fiberboard. Sometimes the internal wall may be glazed.
- Sometimes it is used as a load-bearing wall and create a designer modular system.
Also, Read: Estimation for Building Works | Centre Line Method | Long and Short Wall Method
Useful Article for You
- Zero Force Members
- How Much Does a Yard of Concrete Weigh
- Cmu Wall Meaning
- Gradient Road
- Budget Sunroom Ideas
- What Is Gypsum Board
- Types of Vaulted Ceilings
- Well Points
- How Does Baking Soda Remove Blood from Carpet
- What Are Forms in Construction
- How Heavy Is Dirt
- Tender Meaning in Architecture
- Dark Olive Green House
- Cast in Place Concrete
- Lean to Roof
- How Tall Is an Average Door
- Grade Beam Foundation
- Window Sill Height
- Hollow Brick
- Concrete Cold Joint
- Types of Traps
- Types of Pipe
- Wood Supporting Beams
- Finishing Plaster
- Home Depot Scrap Wood
- Lvl Beam Size Calculator
- Structural Shell
- Curb Types
- Msand
- Optimum Dry Meaning
- Disadvantages of Low-E Glass
- Bridge Abutment Definition
- Build Materials List
- Composite Masonry Wall
- Is Cedar a Hardwood or Softwood
- Modified Proctor Test
- Physical Properties of Sand
- Sugar in Concrete
- Crane Machine Construction
- Types of Gable Roofs
- Door Frame Types
- How Much Does 55 Gallons of Oil Weigh
- Dog Leg Stairs
- Concrete Salt Finish
- Westpoint Bridge Builders
- Types of Porches
- Hempcrete Disadvantages
- Roof Pitch Types
- Types of Weirs
- Asphalt Floor
- Dutch Roof
- #6 Rebar Weight Per Foot
- Prizmatic Compass
- Bond Break Concrete
- Poured Concrete Wall Cost Calculator
- How Many 60 Lb Bags of Concrete in a Yard
- Wood Fence Post Spacing Chart
- Falsework
- Design of Building Structures
- Topping Slab
- Types of Cinder Blocks
- Fresh Concrete
- Door Colors for Red Brick House
- Foundation Spalling
- Clear Cover Concrete
- Tiles Brand
- Cement Consumption in Plaster
- Aggregate Density Kg M3
Brick Cavity Wall:
The cavity wall we can construct by many things that should be bricks, RCC concrete blocks, or cinder blocks, often resulting in a brick cavity wall.
Brick Cavity Walls:
- The cavity walls are made of two brick walls or leaves called brick cavity walls.
- In the two leaves or walls of the brick, a hollow space is a lie that is called a cavity.
- The weep hole is constructed above the window or base to draw out the rainwater from the brick cavity walls.
- It is joined together by metal ties and at suitable intervals.
Cavity Wall Insulation Pros and Cons:
- In building construction, there are have many pros and cons to cavity wall insulation, including cavity wall insulation pros and cons.
- But there have more pros than cons-
Pros of Cavity Wall Insulation:
There are have many pros to cavity wall insulation –
- It controls the atmosphere in the house.
- It helps to keep the house warm in winter and cool in summer.
- it’s reduced the monthly electricity bill to reduce the uses of the room heater or air conditioner.
- The polystyrene bead is used as an insulation material that is so small so it can pump easily if even the cavity is lean.
- The loss of heat in the winter season should be reduced by using cavity wall insulation. Space between two walls is work as a lid that prevents the escaping of heat from the house.
- The material that is used in cavity wall insulation is cheaper and recycled materials.
Cons of Cavity Wall Insulation:
There are have some cons of the cavity walls insulation –
- Sometimes the cavity wall insulation cost is increased by using expert workers or special tools to inject the cavity with insulation materials.
- The risk of an inexperienced installer is another disadvantage of cavity wall insulation. The poor work of the inexperienced installer makes the wall damp.
- The cost amount of cavity wall insulation depends on the cavity or gap between the internal and external walls.
- If the width of the cavity is so small then the heat is not properly balanced in winter and summer.
- This cavity wall construction does not apply to all houses.it is not used in old buildings where the wall is solid.
Also, Read:
Cavity Wall Construction Details
Cavity Wall Insulation Pros and Cons
Unlike the internal application of wall batt insulation, you do not need to disrupt the insulation by placing it in between wall studs. However, since cavity spaces in walls are shallow and narrow, the negatives can be that the insulation can get moldy and deteriorate.
Also, Read: What Does Parapet Mean | Types of Parapet Wall | Uses of Parapet Wall
Cavity Wall Detail
A cavity wall is a double wall consisting of two separate walls, called “skins” or “leaves” of masonry separated by an air space and joined together by metal ties at suitable intervals. These walls are generally exterior walls, although sometimes used as interior walls.
Cavity Wall Thickness
You’ll need to find a doorway or a window you can open, so you can measure the thickness between the inside and the outside of the wall. A typical cavity wall will be around 250mm (10 inches), whereas a solid brick wall will be around 220mm (8½ inches).
What Is a Cavity Wall?
A cavity wall is a type of wall that has a hollow center. They can be described as consisting of two “skins” separated by a hollow space. The skins typically are masonries, such as brick or cinder block. Masonry is an absorbent material that can slowly draw rainwater or even humidity into the wall
How to Build a Cavity Wall?
Like this post? Share it with your friends!
Suggested Read –
- Brick Stone Masonry
- What Is a Highway Flyover
- Difference Between Tied Column and Spiral Column | What Is Spiral Column | What Is Tied Column
- What Is Soil Vent Pipe | How Does Soil Stack Pipe Works | Soil Vent Pipe Material | Types of Plumbing System
- What Is Tie Beam | Tie Beam Details | Advantages of Using Tie Beam | Tie Beam Reinforcement | Why Are Use Concrete Tie Beam
- Emulsion Paint Vs Oil Based Paint | Purpose of Providing Paints | Properties of Good Paint | Properties of Good Paint | What Is Oil Based Paint
- What Are Weep Holes | Need for Weep Holes | Foundation Weep Holes | Types of Weep Holes | Weep Holes In Retaining Wall | Window Weep Holes
- What Is False Ceiling | Why We Need False Ceiling | Types in False Ceilings | Advantages & Disadvantage of False Ceiling | False Ceiling Installation Steps by Step
- What Are Plastic Roads | How to Make Plastic Roads | Who Invented Plastic Roads | First Man-Made Plastic Road | Advantages & Disadvantages of Plastic Roads
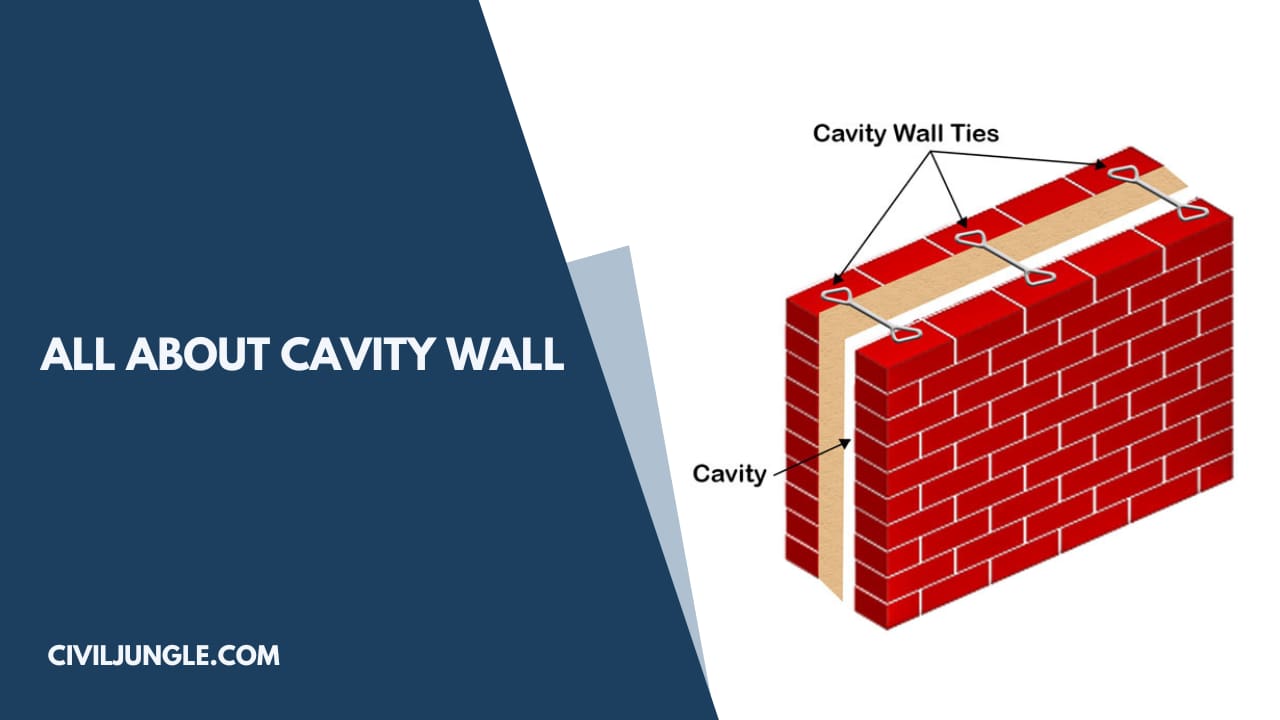
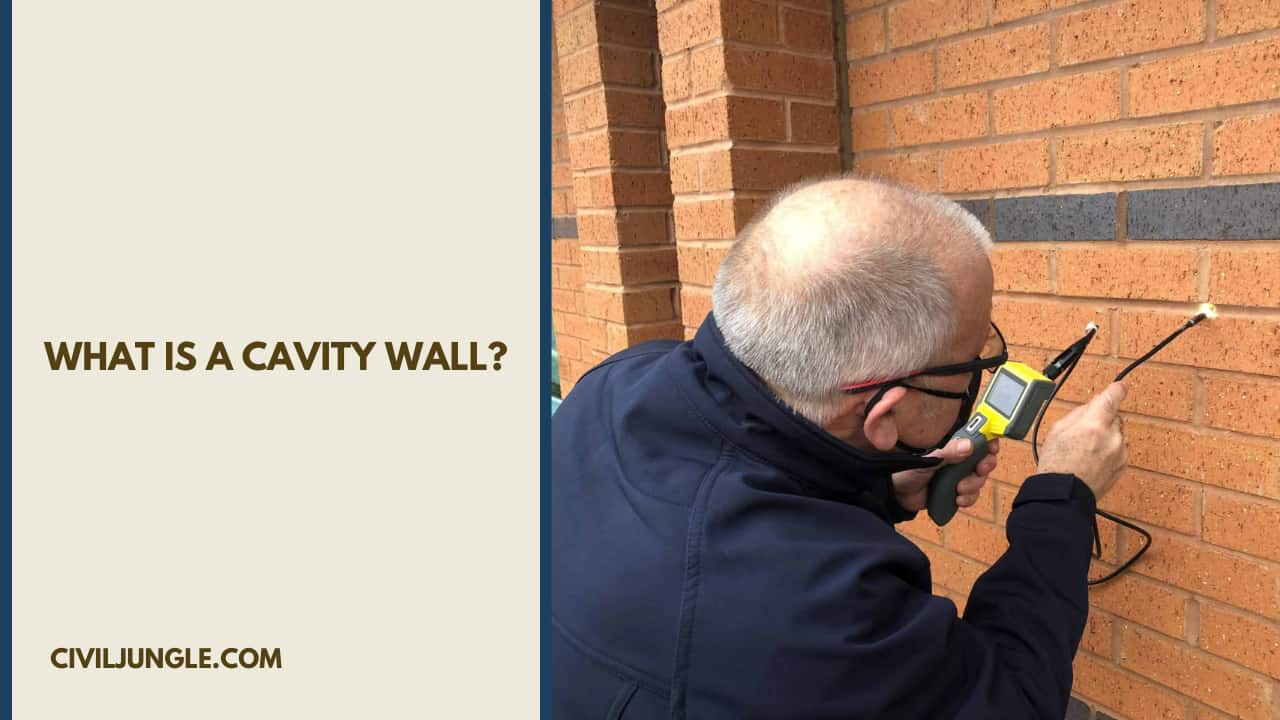
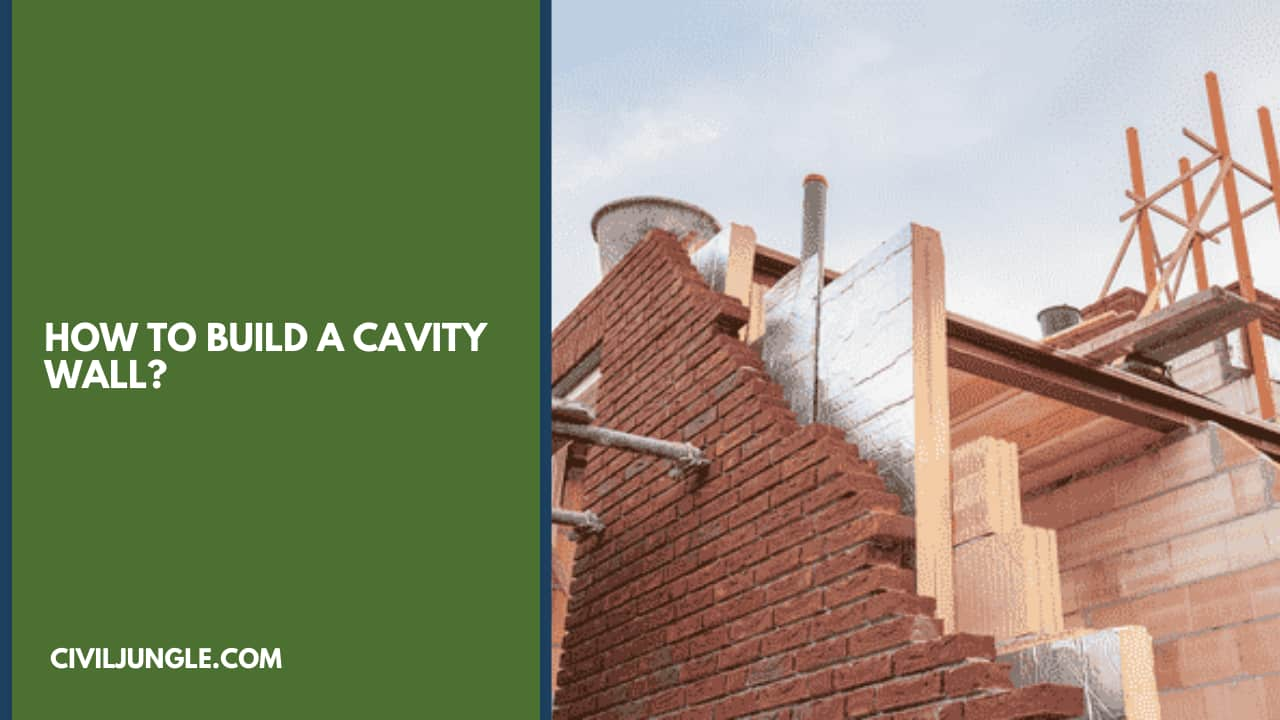
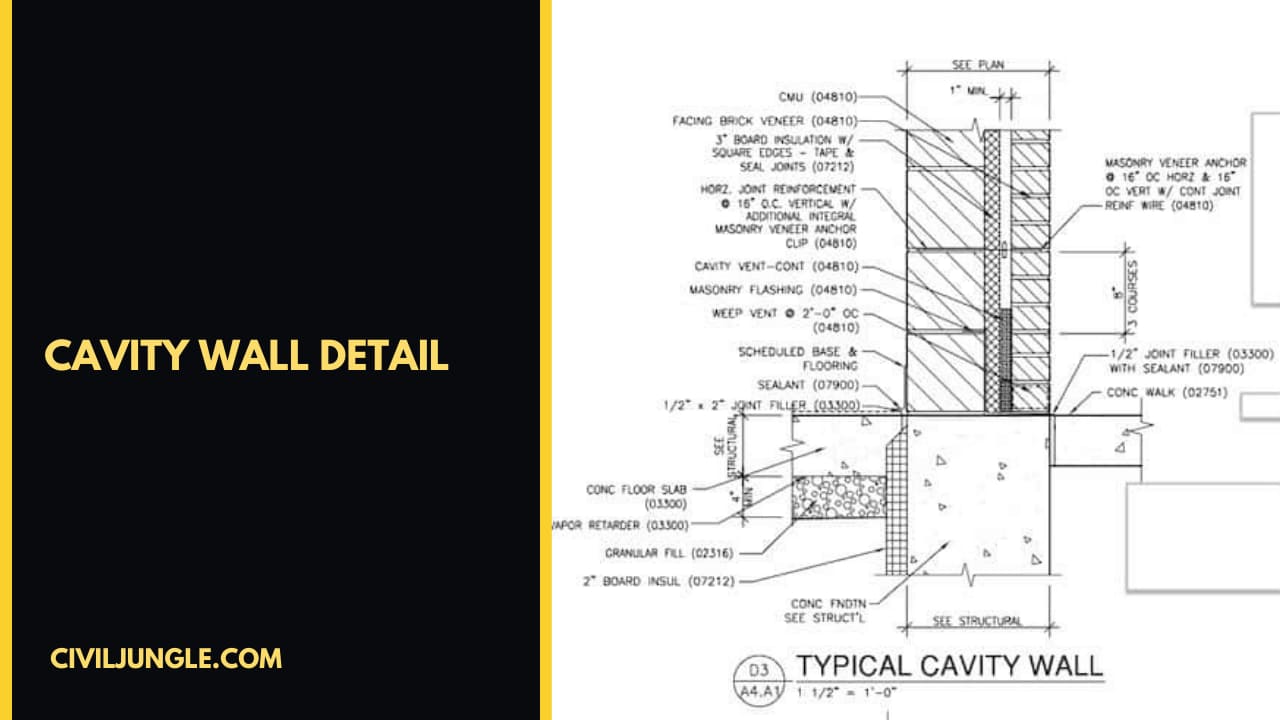
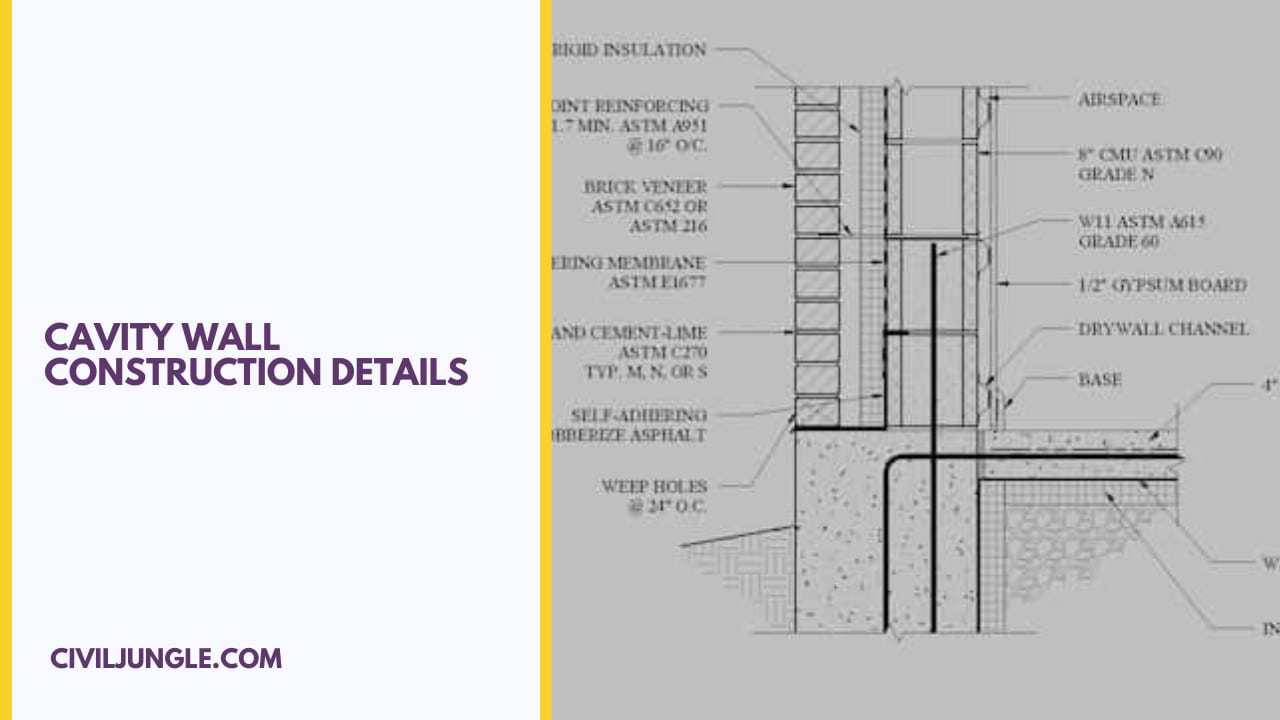
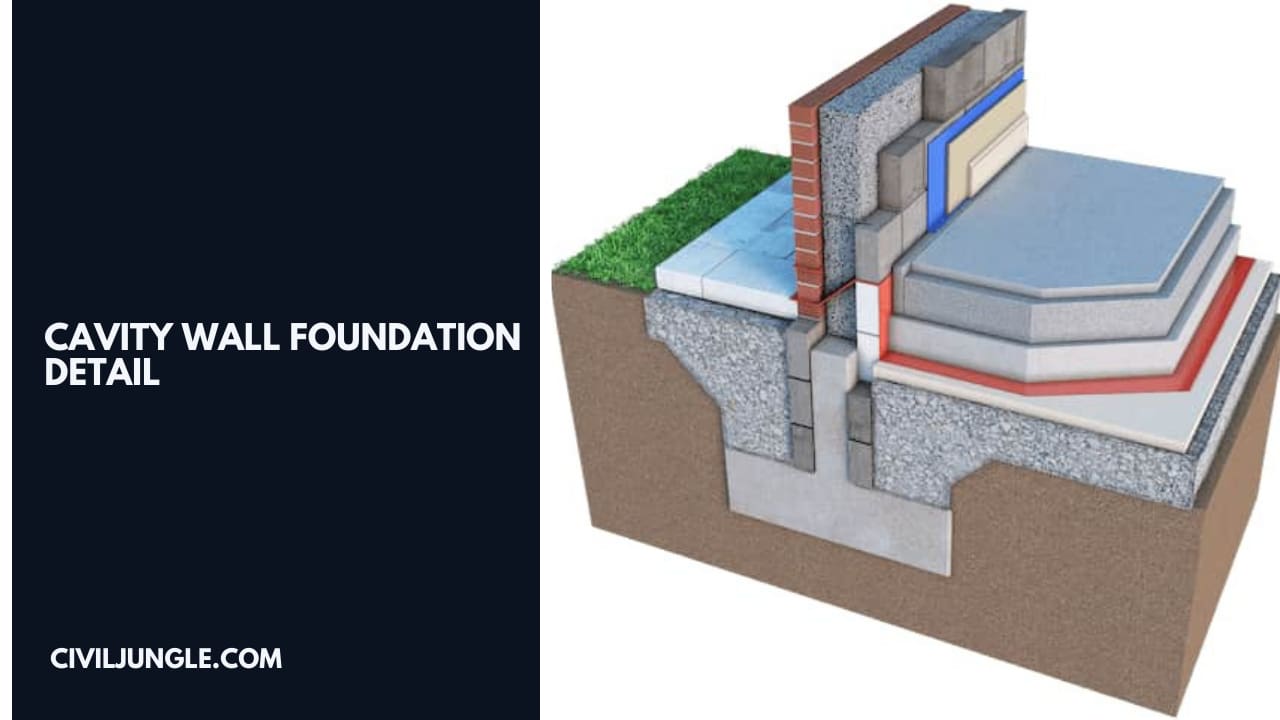
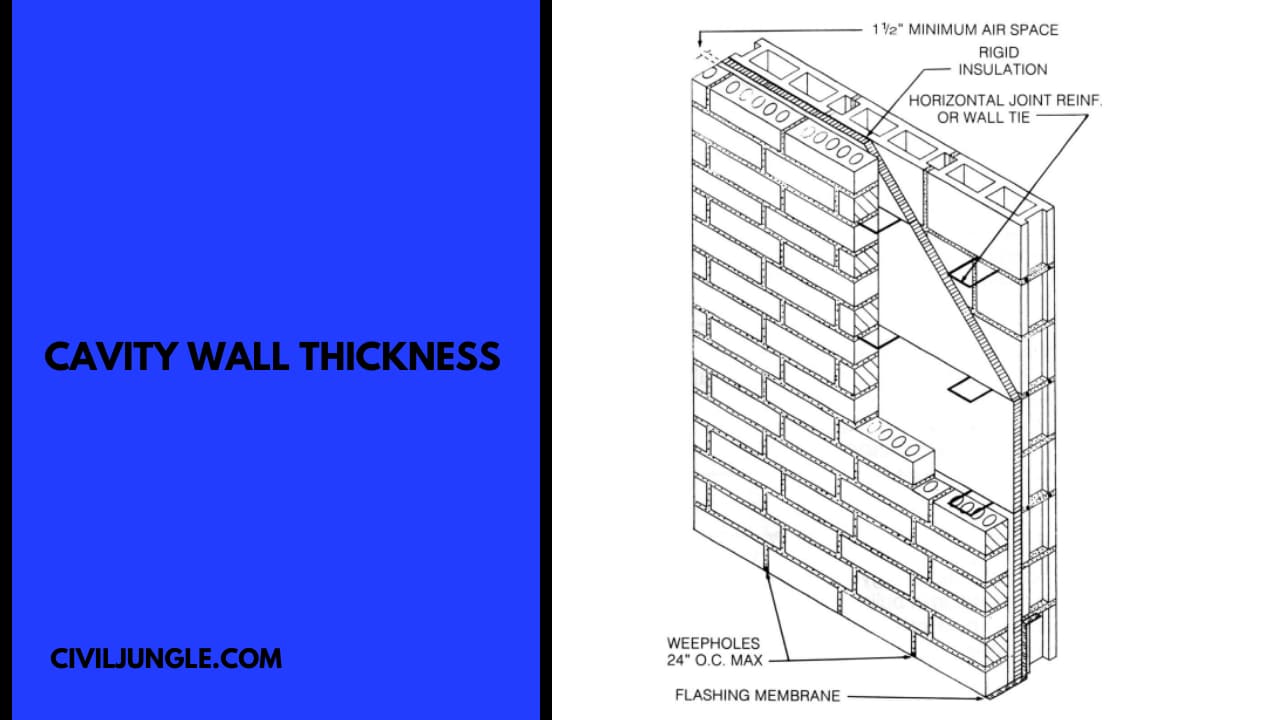
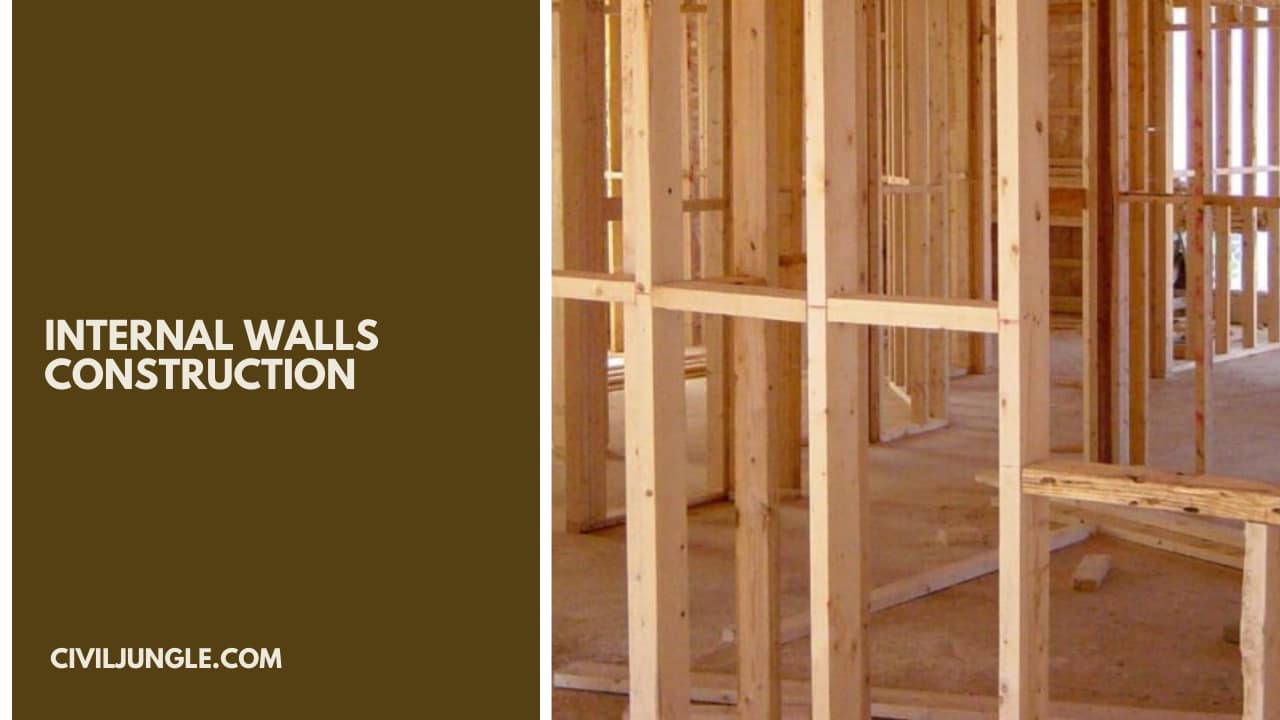
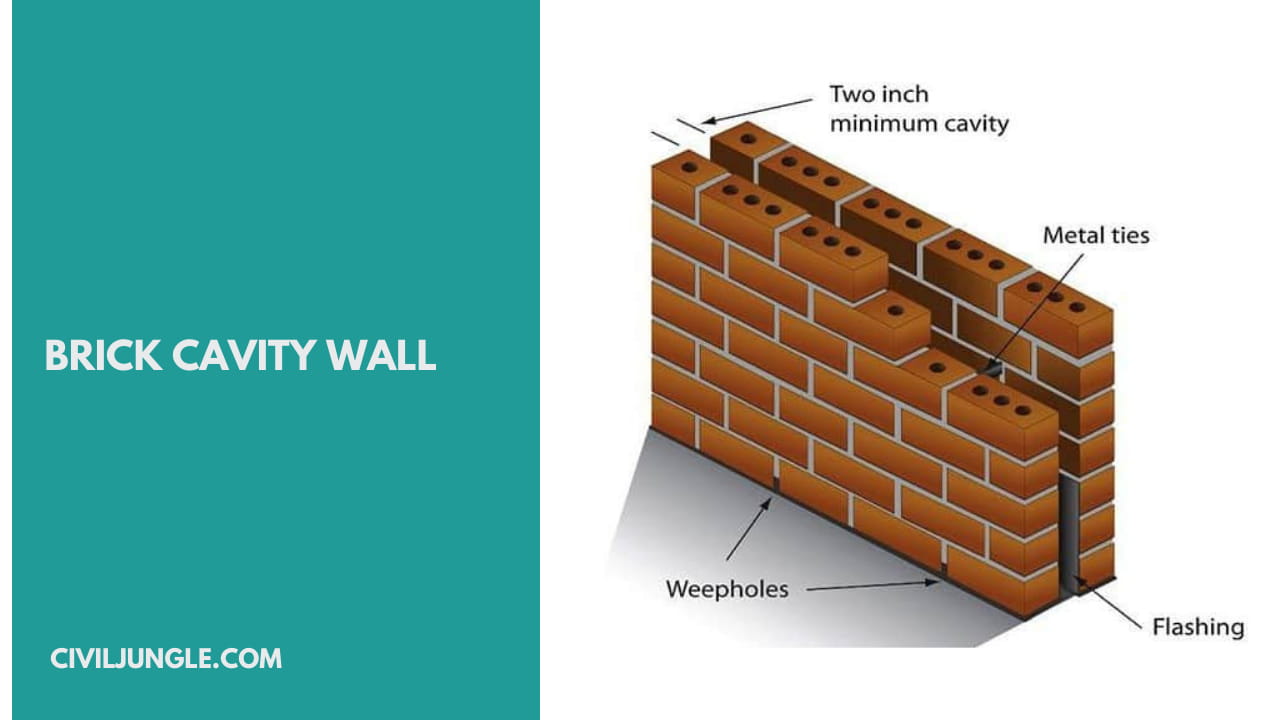
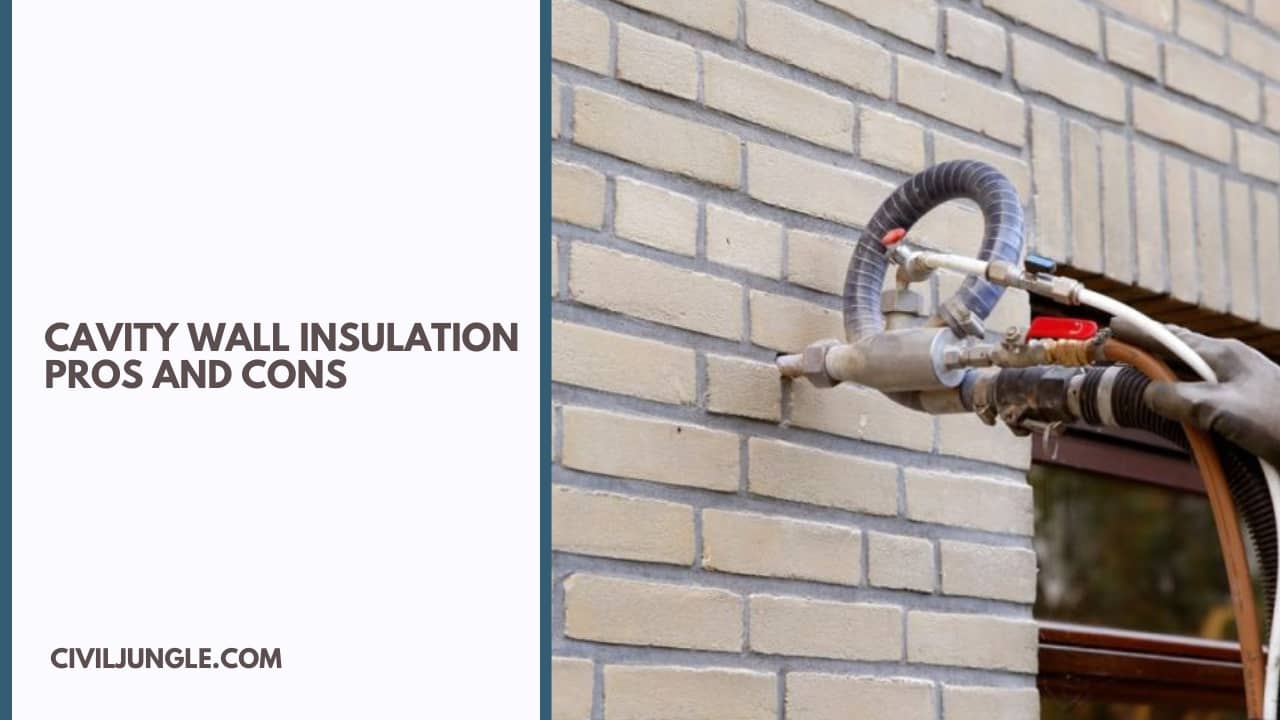

Impressive. Thank you for posting this.
What a wonderful article! All of these presented me with a plethora of information. Thank you very much
I like the way you discussed the topic
Nice article indeed! Keep on sharing.
The information shared is extremely helpful. Thank you for sharing!