What Is Mat Foundation?
Important Point
Mat foundation is also called a raft or mat foundation is also called a raft or mat foundation. Generally, it is a continuous slab laying on the soil on which all the columns and beam of the structure are constructed.
By the mat foundation, all load of the building or structure is transferred to the soil. Where the soil condition is very weak there the mat foundation is used.
It is distributed all the load simultaneously to the soil that’s coming from the superstructure. For this, the particular zone of the soil area under the mat foundation is not collapsing.
Because the stress under the soil area for all zone is equal. For the basement, a mat foundation is very good. Where one column is overlapping another column there we used a mat foundation.
Mat Slab:
- Mat slab, sometimes referred to as matt slab, is a part of the shallow foundation.
- Mat slab is a hard surface on which all the column or beam are constructed.
- Where they have heavily loaded columns or building the mat slab is used.
- Mat slab is a common base for many columns.
- To ensure a relatively uniform load transfer in high rise building mat slab foundation is used.
- Near the ground surface, mat slabs are used.
- Mat slab reduced the stress of the soil on the particular zone under the slab to do distribute equally the load that’s coming from the superstructure.
- To construct a mat slab at first, the ground should be excavated at a uniform flat level.
- After that, a waterproof sheet is laid over the excavated ground then a thin layer of plane cement concrete is poured to obtain a perfectly flat surface for the mat slab.
Mat Building:
- The term matt foundation or mat building expressed that has a type of building in which has a layout, daylighting, and ventilation solved for a plan that’s repeated when needed.
Useful Article for You
- What Is Composite Wood
- What Is the Difference Between a Shower Pan and a Shower Base?
- What Is Raft
- What Is a Window Panel
- What Is Rebar Made Of
- What Is Crane
- What Is a Frame Structure
- What Is the Measurement for a Queen Size Bed
- What Is Considered Livable Space
- What Is One Way You Can Save Electricity?
- What Is Mdf Mean
- How to Float Concrete Slab
- What Is a Bundle of Shingles
- What Is a Gallon of Water Weigh
- What Is Window Sash
- What Is a Sieve Analysis
- What Is the Little Black Diamond on a Tape Measure
- What Is the Difference Between a Bolt and a Screw?
- What Is Overhang
- What Is Sand Blasting
- What Is a Walk in Basement
- Arch Foundation
Mat Footing:
- When the soil conditions under the foundation have not adequate strength to bear the load of the superstructure then the matt footing or mat footing is provided.
- It provides a perfect grip on the structure of the soil and prevents the tendency of overturning the building.
- It is provided when a large number of the floor are exited.
- The mat footing prevents the sudden settlement of the structure.
- There are two types of mat footing – one is to a square shape and another is a rectangular shape.
- The square mat footing is constructed to provide stability to the building.
- When a column is too close to the building or structure where mat footing is required.
- When two columns are so close to each other or they overlap each other where mat footing is necessary to provide.
- The mat footing is constructed where there the strip footing or spread footing is not enough to bear the load that’s coming from the superstructure.
- To distribute a uniform load from the superstructure to the subsoil mat footing is constructed.
Mat Slab Foundation:
- It is a thick layer of concrete slab on the soil on which all the footprint of the building is resting.
- When the construction cost of depth foundation is more than from the mat foundation to make the structure economical mat slab foundation is used.
- The mat foundation resting the entire load of the building and transfer safely to the subsoil.
Also, Read: Grillage Foundation | Types of Grillage Foundation | Features of Grillage Foundation
Advantage and Disadvantage of Mat Slab Foundation:
It has many advantages and disadvantages, or in other words, mat foundation vs slab on grade, are as follows.
Advantage of Mat Slab Foundation:
- It has good resistance for this the building can not slide during the flood.
- The mat slab foundation can help transfer the load of the building to a verse area.
- To make an economical structure like when the cost of depth foundation is more than from the shallow foundation then we constructed a mat slab foundation.
- In this mat slab foundation, we can reduce the materials cost because when we construct the foundation at the same time the ground floor slab is poured for this reason the time and materials both are safe.
- The mat slab is a shallow foundation for this the depth of the foundation is less so the excavation for the foundation is less.
- The mat slab foundation can take more than load from the other type of foundation.
- In another advantage is that the mat slab foundation can construct in poor soil.
Disadvantage of Mat Slab Foundation:
It has some disadvantages are as follows.
- The number of quantity materials like steel or concrete required more for the mat foundation.
- The mat slab foundation is not suitable for domestic uses.
- In the case of concentrated loads, sometimes a special measurement is needed.
- For the mat slab, the area of the foundation is large so the cost of the structure will increase.
Useful Article for You
- What Is a Contour Interval
- What Is a Spread Footing
- What Is a Flight of Stairs
- What Is a Pitched Roof
- What Is a Parapet
- What Is Leveling
- What Is Gypsum Board
- What Is the Measurement for a Queen Size Bed
- What Is Considered Livable Space
- What Is One Way You Can Save Electricity?
- What Is Mdf Mean
- What Is a Bundle of Shingles
- What Is a Gallon of Water Weigh
- What Is Window Sash
- What Is a Sieve Analysis
- What Is the Little Black Diamond on a Tape Measure
- What Is the Difference Between a Bolt and a Screw?
- What Is Overhang
- What Is Sand Blasting
- What Is a Walk in Basement
- What Is Quarrying
- What Is a Concrete Slump Test
Mat Foundations Design:
There have two types of mat foundation design one is a conventional design that uses charts and manual calculation and another is a finite element analysis method that design solved by a computer program.
- Conventional Design Method:
- Finite Analysis of the Method:
#1. Conventional Design Method:
The total applied load is calculated into the conventional design method. The shear force and bending moment are determined. The reinforcement area per unit width is calculated.
The depth of the footing determines. Determine the positive or negative bending moment per unit area from the bending moment diagram
The eccentricity of loading for the calculated pressure under each column. To determine the effect depth of the footing.
#2. Finite Analysis of the Method:
In the structural analysis, the finite analysis method is a consideration. Into the analysis and design, the soil is model and its behaviour is incorporated.
Types of Mat Foundation:
There are six types of mat foundation that are-
- Flat Plate Mat
- Plate Thickened Under Columns
- Two-Way Slab and Beam
- Rigid Frame Mat
- Piled Mat
- Cellular Mat Foundation
#1. Flat Plate Mat Foundation:
A flat plate mat is used where the structure is lightweight and small. When the soil is not compressible where this type is suitable.
In the form of the cage, the reinforcement bar is provided on both the top and bottom sides. At least 6 inches of RCC thick slab is provided in this type of foundation.
#2. Plate Thickened Under Columns:
When the upcoming column load is very heavy the slab thickness should be increased. Where the flat plate mat foundation is not enough to carry the heavy load that comes from the superstructure then the thickened plate foundation is connected.
The heavy load creates a negative bending moment on the column and diagonal shear in the slab. So the thickness of the RCC slab under the column should be thickened.
#3. Two-Way Slab and Beam:
In a two-way beam and slab foundation, all beams are placed in a perpendicular direction, and each beam is connected to the slab foundation.
And the intersection of the beam all columns are placed. This type of foundation suitable when the column is carrying an unequal load and between the column, the spacing is more.
#4. Rigid Frame Mat Foundation:
When the column has a heavy load then the mat foundation is used. In this type of foundation design, the basement RCC wall acts as a deep beam.
When the foundation depth is required more than 90 cm then the rigid frame mat foundation is used.
Also, Read: What Is Foundation | What Is Purpose of Providing Foundation | Types of Foundation
#5. Piled Mat Foundation:
This type of foundation constructs in the soil by piles. Where the water table is near the ground level and the soil compressibility is high the piled mat foundation is suitable for those places.
Where the high-rise building is constructed the piled mat foundation is used. To reduce the chance of soil settlement and increase the soil bearing capacity piled mat foundation is used.
#6. Cellular Mat Foundation:
The cellular mat foundation has also termed a box mat foundation. A box type of structure is formed whose wall acts as a beam.
The walls are both sides top and bottom are connected by the slabs. At loose soil this type of foundation is suitable.
Also, Read: What Is Well Foundation | Component of Well Foundation
Mud Mat Concrete:
- A structural floor or footing over soft, wet soil the layer of concrete beneath is called mud mat concrete.
- It provides a plane or smooths surface at all-weather.
Mat Construction:
The mat construction process is very important in which extra care should be needed.
The few processes of mat foundation are described below:
- Soil Excavation for Mat Foundation.
- Waterproofing for Mat Foundation.
- Mat Foundation Reinforcement.
#1. Soil Excavation for Mat Foundation:
The excavation of soil for the foundation is more important because it provides a plane surface for the foundation. The excavation depth depends on the bearing capacity of the soil.
#2. Waterproofing for Mat Foundation:
All the mat foundation are generally waterproofed. When it is construed at the ground level waterproof, the membrane is added. That makes it waterproofed. For this, the foundation is always protected from wetness or dampness.
#3. Mat Foundation Reinforcement:
Generally, there are two types of reinforcement is provided in the mat foundation one is bending reinforcement and another is shear reinforcement.
The shear reinforcement is provided in the column and bending reinforcement provides as usual. The shear link is provided as the requirements of the design.
Also, Read: Difference Between Footing and Foundation | What is Footing and Foundation
Where Mat Foundation Is Used?
The uses of mat foundation –
Where the soil bearing is very poor and the soil does not bear the load of the structure then mat foundation is used. When a column is near the building or property line then mat foundation is used.
When the distance of the two columns is very less than the mat foundation used. When the depth foundation cost is more than that of the shallow foundation then the mat foundation is used to reduce the cost of the structure.
Also, Read: What Is Raft Foundation | Types of Footing | Detail of Raft Footing
What Is Mat Foundation?
A mat foundation, sometimes called a raft foundation, looks like it sounds. It is a “mat” of concrete that sits on or just below the ground; in other words, a shallow foundation. You may have heard it referred to as a slab foundation, a common choice for steel buildings.
Mat Foundation
A raft or mat foundation is a large continuous rectangular or circular concrete slab that carries the entire load of the superstructure and spreads it over the whole area beneath the building. It is considered as one type of shallow foundation and is useful in controlling the differential settlement.
Mat Slab
Mat–slab foundations distribute heavy column and wall loads across the entire building area, to lower the contact pressure compared to conventional spread footings. Mat–slab foundations can be constructed near the ground surface, or at the bottom of basements.
Mat Slab Foundation
A raft foundation, also called a mat foundation, is essentially a continuous slab resting on the soil that extends over the entire footprint of the building, thereby supporting the building and transferring its weight to the ground. This reduces the stress on the soil.
Mat Building
A mat building is a building that has access, layout, daylighting and ventilation solved for a plan unit that’s repeated as often as needed. Variations are allowed. A quick search on the term usually returns the same examples. The Free University of Berlin, Candilis, Josic, Woods and Scheidhelm, 1963.
Also, Read: Stepped Footing | House Foundation on Slope | How to Build a Foundation on the Slope
Mat Footing
Mat footing is the foundation made of concrete that is laid on the ground surface to provide the stability to structure, when the large number of floors exist in the structure supported by it.
Where Mat Foundation Is Used?
Mat foundations are popular in areas where basements are common. Mat foundations are cost effective choices for individual column footing areas totaling an area covering more than half the total footprint of the completed building.
Like this post? Share it with your friends!
Suggested Read –
- Types of Slab
- Foundation Failure Examples
- Mat Foundation Vs Spread Footing
- Different Types of Washers | When to Use Washers | How to Use a Washers | Shapes of Washers
- What Is Survey Levelling | Important Terms Related to Levelling | What Are Different Types of Levelling | Types of Trigonometric levelling
- Emulsion Paint Vs Oil Based Paint | Purpose of Providing Paints | Properties of Good Paint | Properties of Good Paint | What Is Oil Based Paint
- Building Layout | How to Building Layout | What Is Method of Layout of Building | Control Lines of Construction | Construction Layout
- Definition of Shear Force and Bending Moment | What Is Shear Force | What Is Bending Moment | Relation Between Loading, Shear Force & Bending Moment
- What Is Road Pattern | Different Types of Road Patterns | Grid Pattern Definition | Radial Pattern | Rectangular or Block Pattern | Minimum Travel Pattern
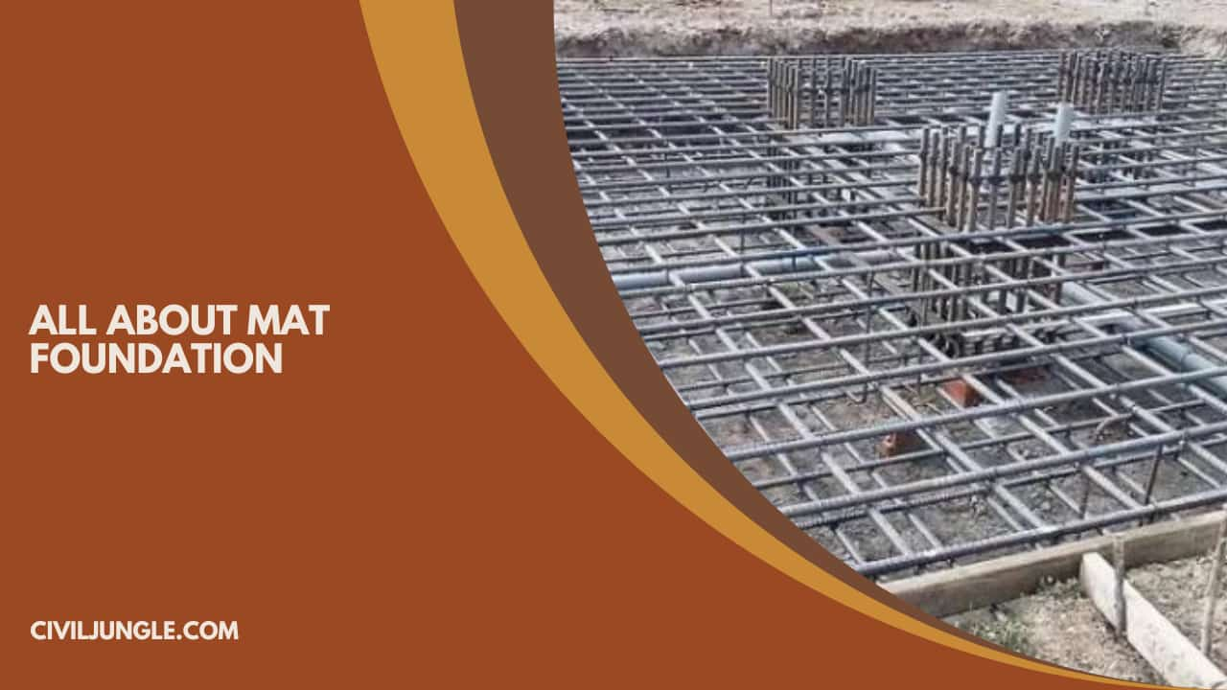
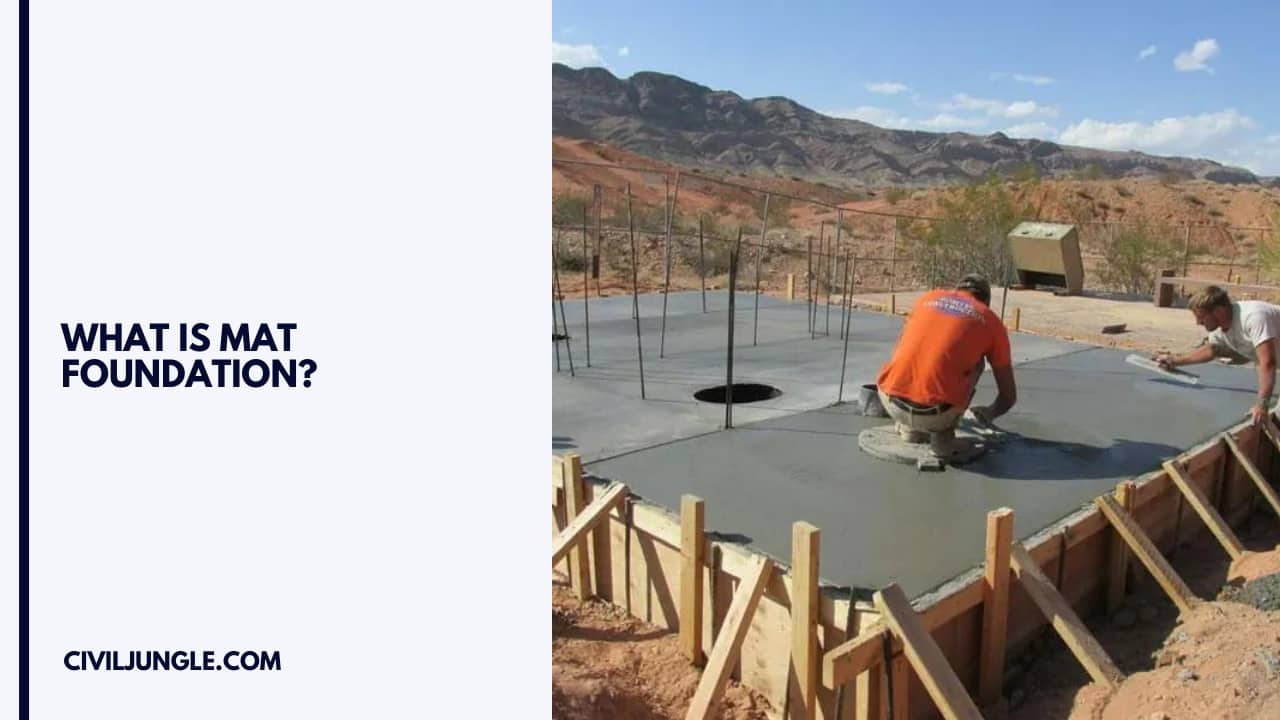
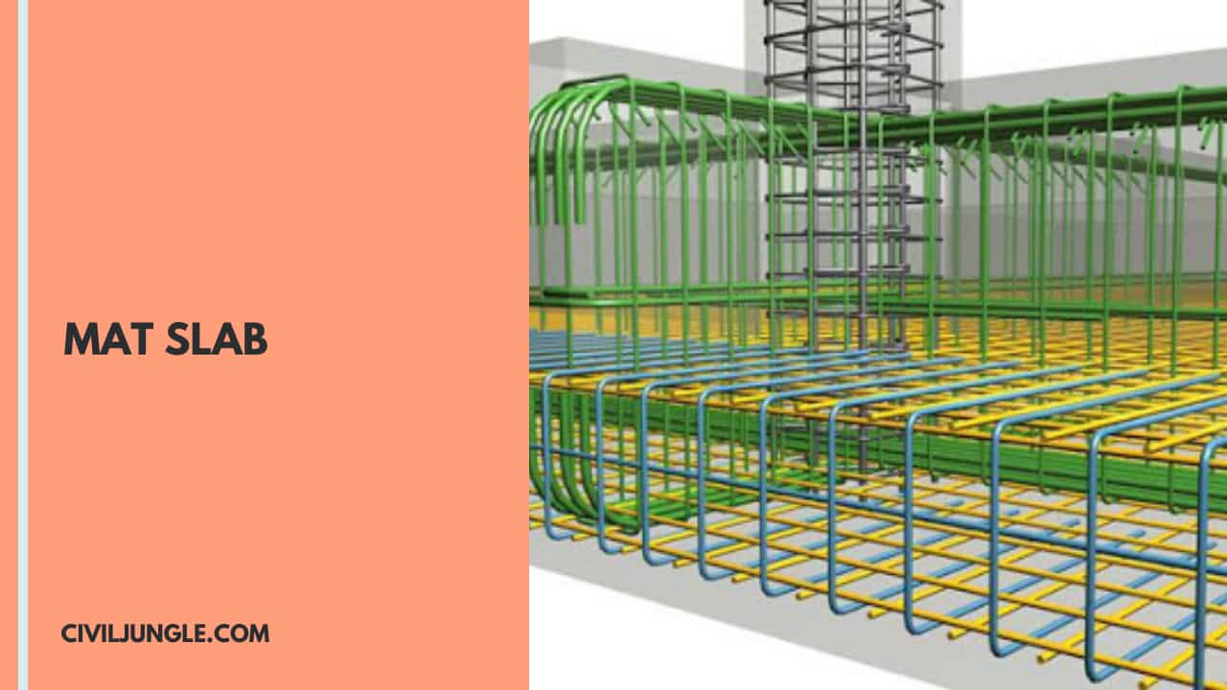
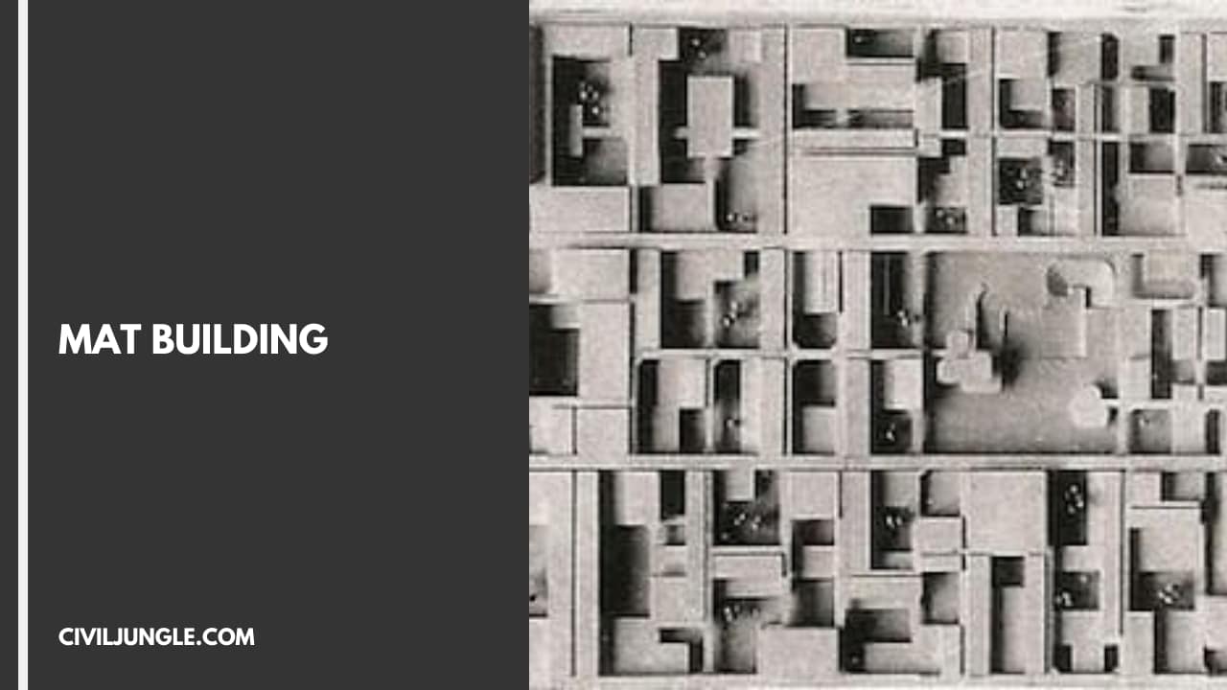
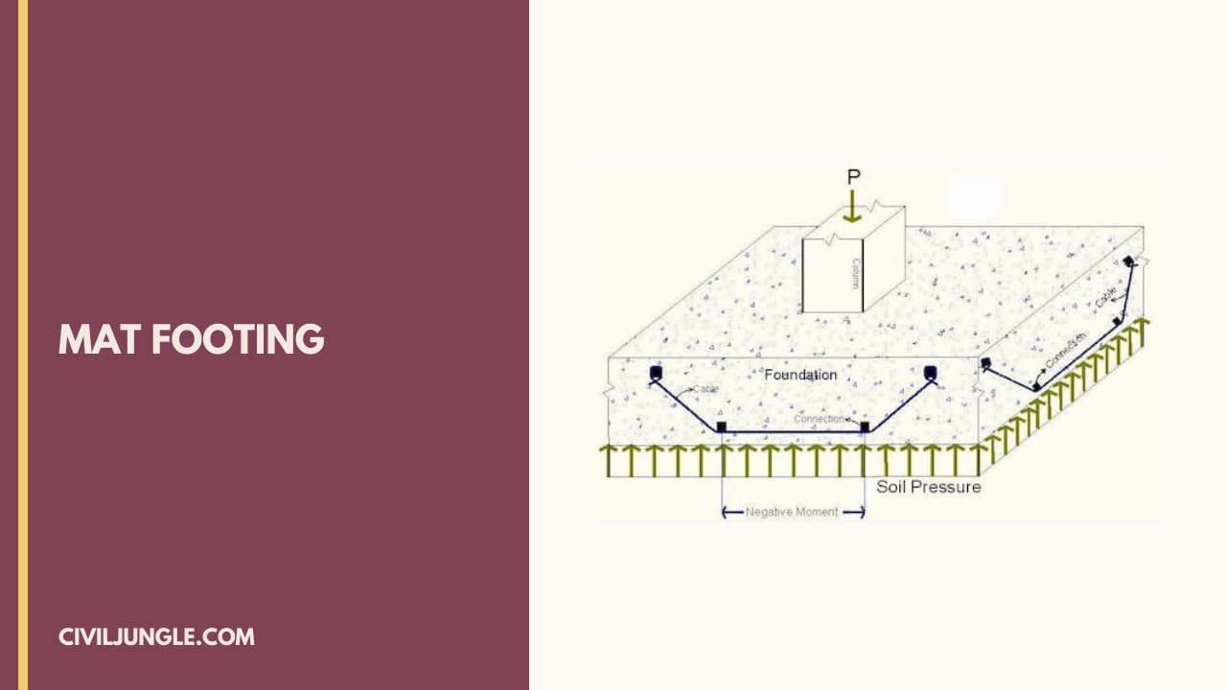
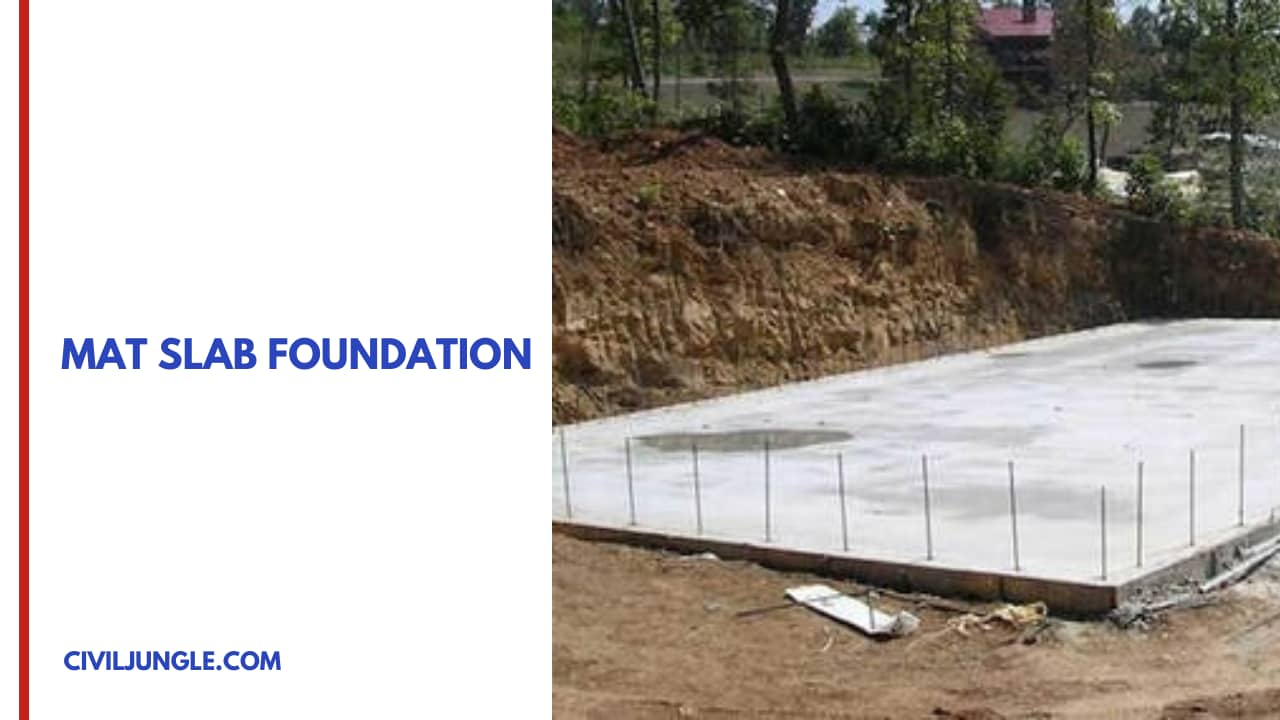
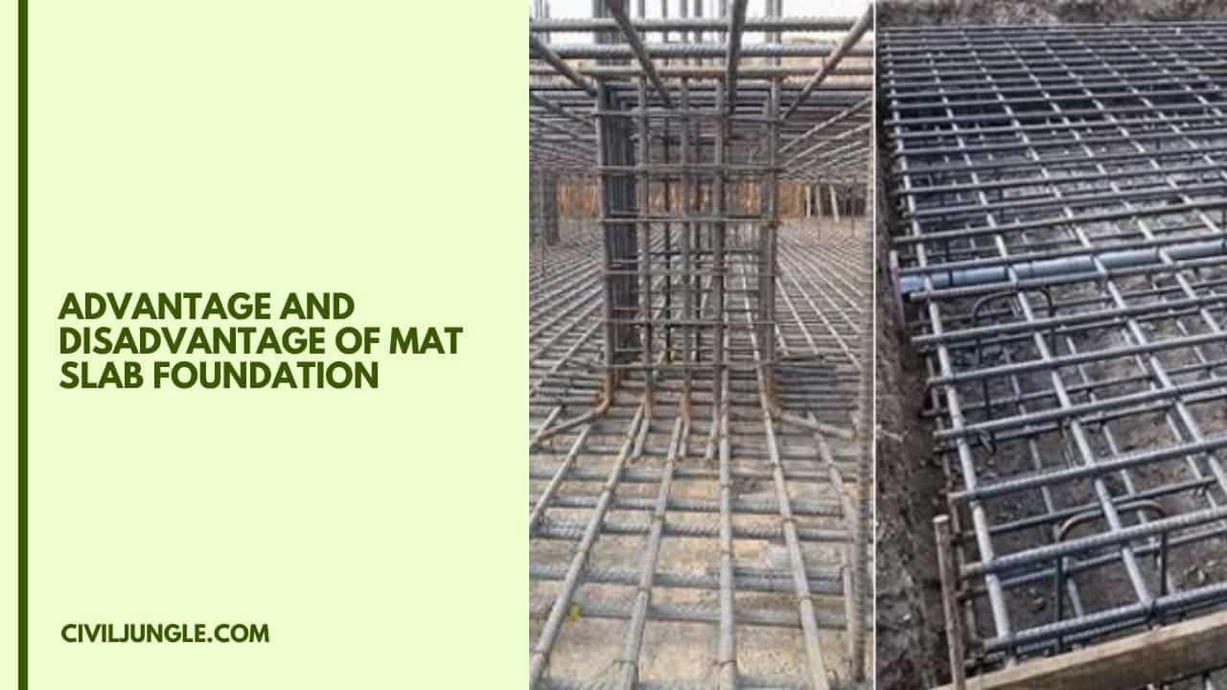
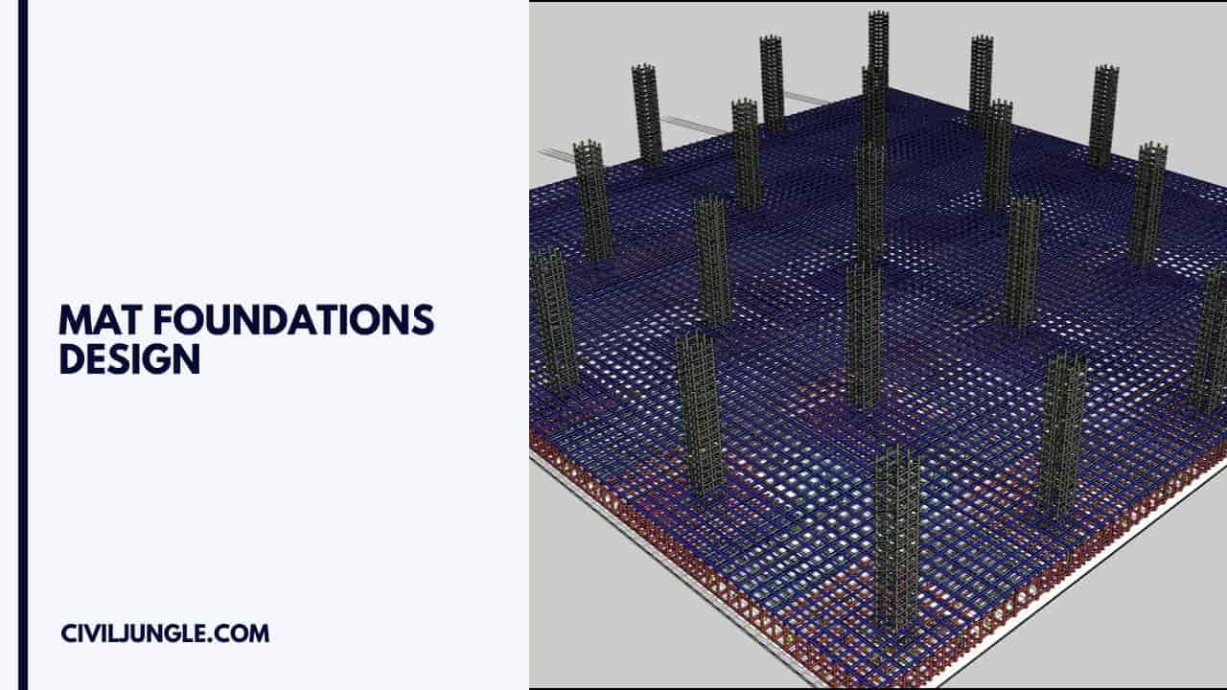
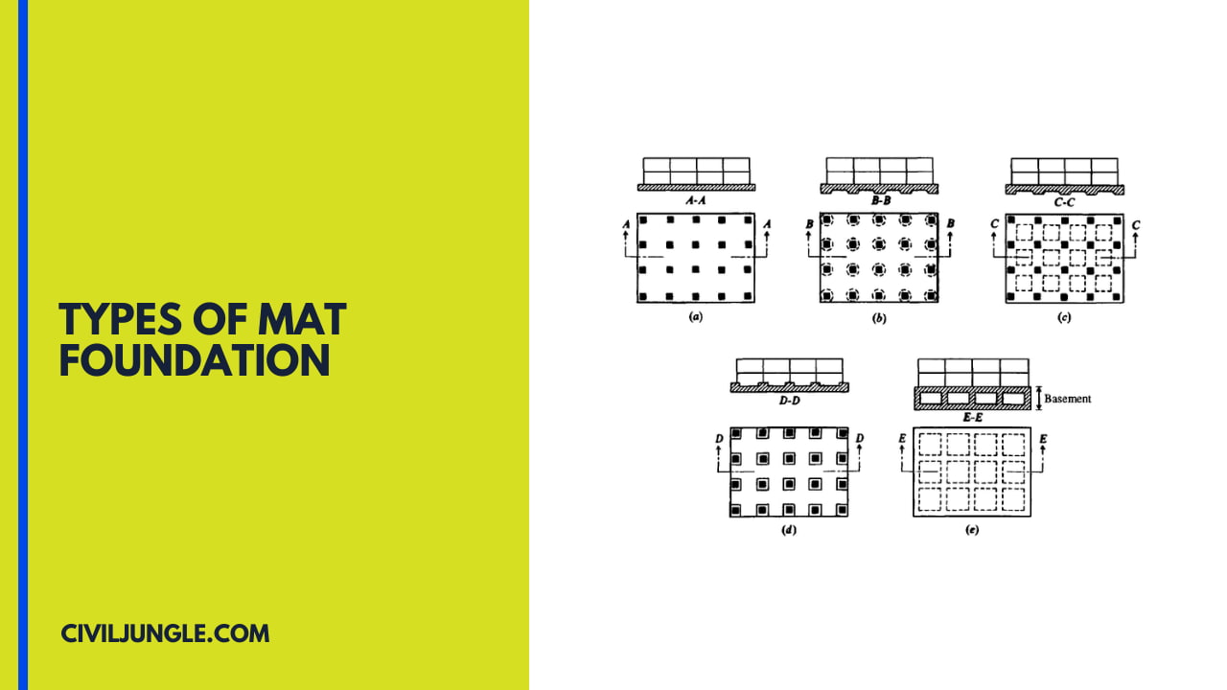
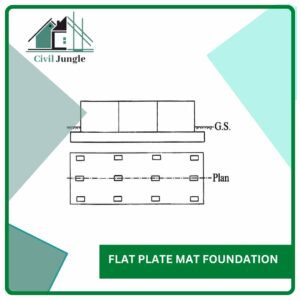
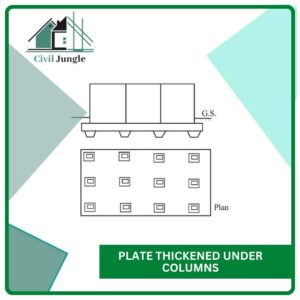
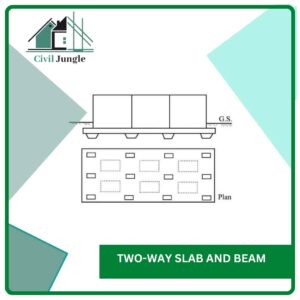
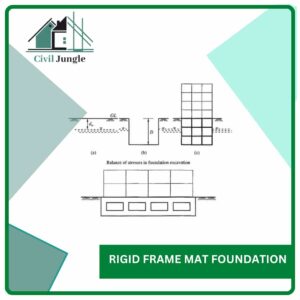
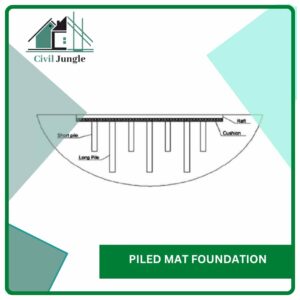
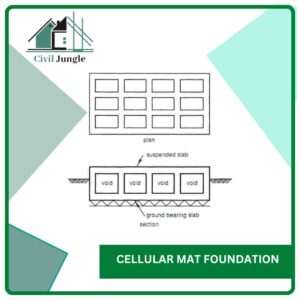
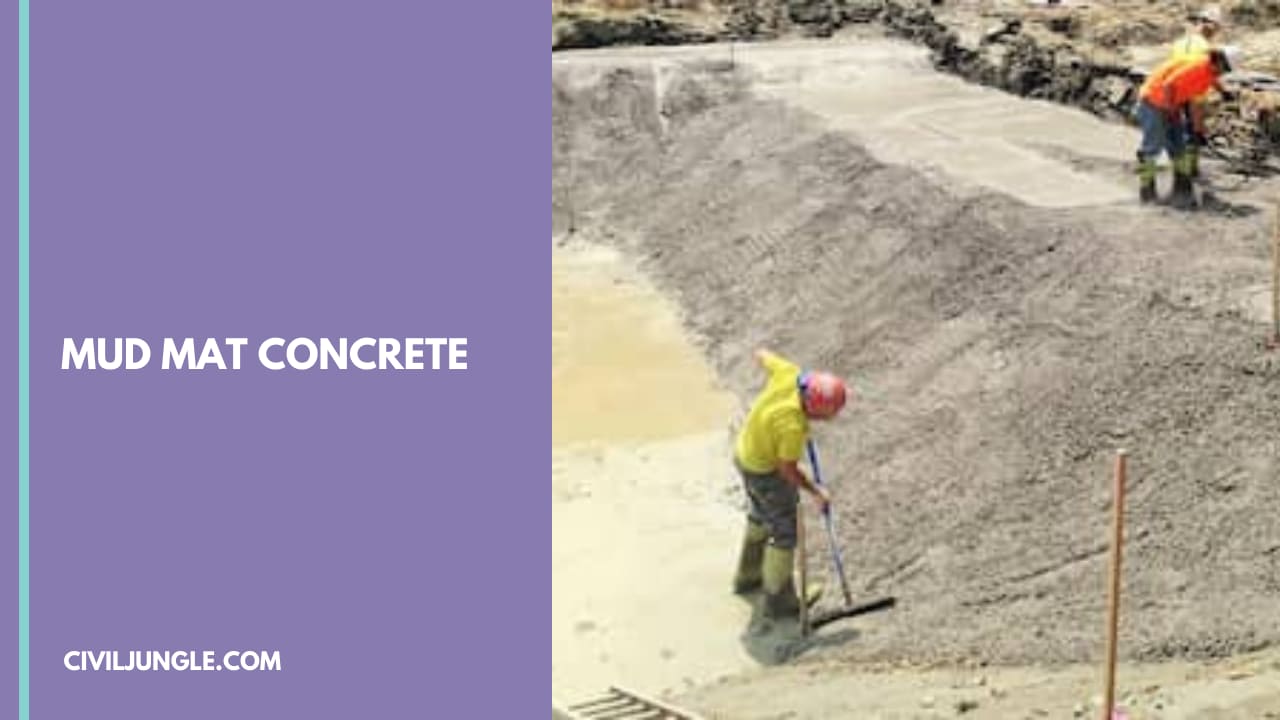
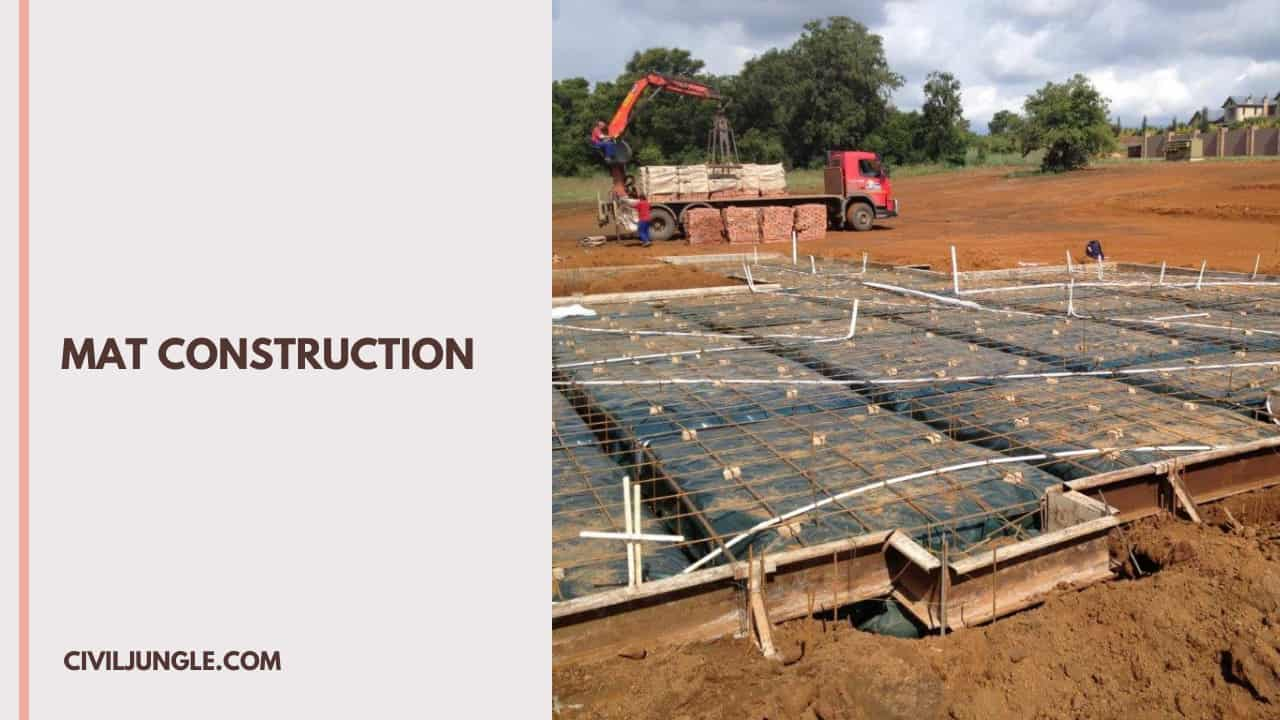
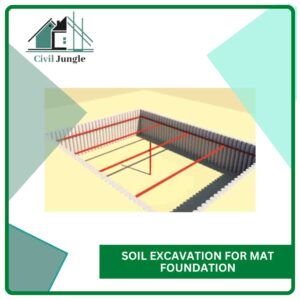
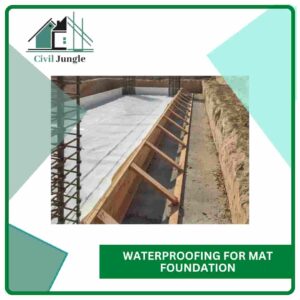
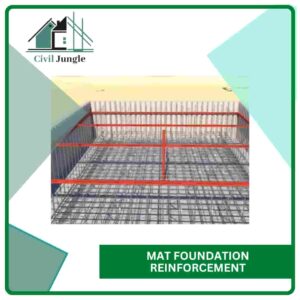

Leave a Reply