What Is Oblique Drawing?
Important Point
Oblique Drawing, often referred to as oblique drawing definition, is a type of projective drawing. in which the frontal lines are given in true proportions and relations and all others at suitable angles other than 90 degree without thinking about the rules of linear perspective.
Oblique Drawing is a pictorial representation of an object, in which the diagram is intended to depict the perspective of objects in three dimensions.
Oblique Drawing can be done in various types of oblique drawing, either in a normal, cabinet oblique drawing, or cavalier oblique drawing style.
In marketing departments while doing their business process to illustrate the product and its features, Oblique Drawing is generally used by them.
Now a days in our daily lives, we come across different three-dimensional objects such as football, cricket bats, etc.
With the help of Oblique Drawing, which is essentially what is an oblique drawing, we can easily draw any three-dimensional object in a two-dimensional plane like paper.
A cube is a three-dimensional object but when we draw the image of the cube on paper, it gives us a clear picture as to how a cube looks like.
The paper is in a two-dimensional plane but a three-dimensional solid like cube can be drawn on it. This way of drawing is known as Oblique Drawing.
Oblique Drawing Examples:
Step 1. Let’s make an Oblique Drawing of a cube of size 4 x 4 x 4 on a piece of paper.
Step 2. First draw the front face of the cube measuring 4 x 4.
Step 3. Then draw the back face of the cube measuring 4 x 4 a little further from the first cube, which will offset with respect to the front face.
Step 4. Then join the corresponding corners of the front face and back face of the cube.
Step 5. Then redraw the hidden edges as dotted lines. The hidden edges are the lines that cannot be seen from the front face of the cube.
Step 6. While drawing the whole process we must keep in mind that the size of the front and back end of the oblique drawing are the same and all the edges of a cube are equal in reality but the measurement is different in the drawing.
What Is Oblique View?
An oblique view is a pictorial view of an object that shows its elevation, plan, or a section which can be used to scale with parallel lines projected from the corners, that is at 45 degrees or any other angle, which indicates the other sides.
Also, Read: First Angle Projection & Third Angle Projection Symbol (Orthographic Projection)
Useful Article for You
- What Is a Contour Interval
- What Is Tile
- What Is the Difference Between a Shower Pan and a Shower Base?
- What Is a Window Panel
- Type of Arch
- What Is a Frame Structure
- What Is the Measurement for a Queen Size Bed
- What Is Considered Livable Space
- What Is One Way You Can Save Electricity?
- What Is Mdf Mean
- What Is a Bundle of Shingles
- What Is a Gallon of Water Weigh
- What Is SuperelevationWhat Is Overhang
- What Is Sand Blasting
- What Is a Span Bridge
- What Is the Little Black Diamond on a Tape Measure
- What Is a Louvered Door
- What Is a Spread Footing
- What Is Leveling
- Different Types of Beam
- What Is Pedestal
- What Are Piers For
- What Is Plumbing Fixtures
- What Is Slab Construction
- What Is Calacatta Quartz
- Sheepsfoot Roller
- Live Load Vs Dead Load
- What Is 1 Flight of Stairs
- What Is Refractory Cement
- Dry Pack Concrete
- What Is Luminous Flux Vs Lumens
- What Is a Frost Wall
- What Is an Undercoat
- What Is Road Pavement
- Arch Foundation
- What Is a Stair Landing
- What Is Stone Masonry
- What Is a Spandrel Beam
- What Is Pier and Beam Foundation
- What Is Levelling
- What Is a Pile Cap
- What Is a Mat Foundation
- What Is a Floating Slab
- What Is the Purpose of Foundation
- What Is Modulus of Rupture
- What Is a Flush Door
- What Is Residential Construction
- What Is the Best Foundation for a House
- What Is Oblique Drawing
- What Is a Benchmark in Surveying
- What Is a Engineering Drawing
- What Is an Admixture
- What Is a Monolithic Slab Foundation
- What Is the Standard Size Water Supply Line
- What Is the Difference Between Tension and Compression?
- What Is a Tremie
- What Is Tributary Area
- What Is Shoring Construction
- What Is a Cason
- What Is Wall Putty
- What Is the Difference Between Mortar and Concrete
- What Is Bhk
- What Is Sbc of Soil
- What Is Plinth Level
- What Is Water Proofing
- What Is Mix Design of Concrete
- What Is Fine Aggregate
- What Is Design Mix
- What Is Development Length
- What Is Superelevation
- What Is Wall Made Of
- What Is Micro Piling
- What Is a Half Wall Called
- What Is Flagstone
- What Is a Cinder Block
- What Is Flooring
- What Is Hardened Concrete
- What Is Design Period
Oblique Projection:
Oblique Projection is a type of technical drawing that is used for drawing graphical projections of three-dimensional objects on two-dimensional planes. The most common technique used for technical drawing is Oblique Projection.
From the first or second century to 18th-century Oblique Projection was used almost universally by Chinese artists for depicting rectilinear objects such as houses.
Oblique Shape:
When an object in geometry is distorted so that it seems to lean over at an angle or as opposed to being exactly upright is said to have an oblique shape.
Oblique Shape is referred to a shape, either plane or space, that has either an acute angle or an obtuse angle.
Oblique Shape is shaped that has an oblique angle that is they have acute angles (angles that are between 0 degree to 90 degree) or obtuse angle (angles that are between 90 degree to 180 degree).
In an Oblique Shape the side that forms the angles are never perpendicular, if told in simple terms these sides will never meet.
Also, Read: Standard Room Size | How to Draw House Plan Step By Step
Useful Article for You
- Zero Force Members
- How Much Does a Yard of Concrete Weigh
- Cmu Wall Meaning
- Gradient Road
- Budget Sunroom Ideas
- What Is Gypsum Board
- Types of Vaulted Ceilings
- Well Points
- How Does Baking Soda Remove Blood from Carpet
- What Are Forms in Construction
- How Heavy Is Dirt
- Tender Meaning in Architecture
- Dark Olive Green House
- Cast in Place Concrete
- Lean to Roof
- How Tall Is an Average Door
- Grade Beam Foundation
- Window Sill Height
- Concrete Cold Joint
- Types of Traps
- Types of Pipe
- Wood Supporting Beams
- Finishing Plaster
- Home Depot Scrap Wood
- Lvl Beam Size Calculator
- Structural Shell
- Curb Types
- Msand
- Optimum Dry Meaning
- Disadvantages of Low-E Glass
- Bridge Abutment Definition
- Build Materials List
- Composite Masonry Wall
- Is Cedar a Hardwood or Softwood
- Modified Proctor Test
- Physical Properties of Sand
- Sugar in Concrete
- Crane Machine Construction
- Types of Gable Roofs
- Door Frame Types
- How Much Does 55 Gallons of Oil Weigh
- Dog Leg Stairs
- Concrete Salt Finish
- Westpoint Bridge Builders
- Types of Porches
- Hempcrete Disadvantages
- Roof Pitch Types
- Types of Weirs
- Asphalt Floor
- Dutch Roof
- #6 Rebar Weight Per Foot
- Prizmatic Compass
- Bond Break Concrete
- Poured Concrete Wall Cost Calculator
- How Many 60 Lb Bags of Concrete in a Yard
- Wood Fence Post Spacing Chart
- Falsework
- Design of Building Structures
- Topping Slab
- Types of Cinder Blocks
- Fresh Concrete
- Door Colors for Red Brick House
- Foundation Spalling
- Clear Cover Concrete
- Tiles Brand
- Cement Consumption in Plaster
- Aggregate Density Kg M3
- Load Bearing Wall Construction
- Weight of Concrete Slab Calculator
- Is Clay Smaller Than Silt
- How to Calculate Dead Load
- Bad Concrete Work
- Stepped Foundations
- Residential Construction Cost Estimator Excel
- Types of Curtains
Cabinet Oblique:
- Cabinet Oblique is popularly used in furniture illustration, where the receding axis is scaled to half the size of the original object.
- Cabinet Oblique is also sometimes called cabinet perspective is a type of oblique projection.
- In Cabinet Oblique one face of the projected object is parallel o the viewing plane, and the third axis is projected as going off at an angle between 30 degree to 45 degree.
- In Cabinet Oblique projections the receding lines are shortened by half of their true length to compensate for distortion and to approximate more closely what the human eye would see. Cabinet Oblique is the most used form of oblique drawing due to this reason.
What Is Cavalier Drawing?
In cavalier drawing all lines including receding lines and the three-axis lines are made to their true length which means that if an object is shown is 4 cm deep then while drawing that object with a cavalier method we have to draw the object 4 cm deep.
Cavalier drawing is mostly used for drawing of oblique projection construction. In a cavalier drawing one axis is horizontal, the second axis is vertical, and the third axis is at 45 degree to the horizontal line.
Cavalier drawing resembles very closely the actual image.
Also, Read: Principle of Plane Table Surveying Methods | Equipment | Error | Advantage | Limitation
Cavalier Projection:
Cavalier Projection is sometimes called cavalier perspective or high viewpoint.
Cavalier Projection is a technique of drawing where a point of the object is represented by three coordinates, are x, y, and z. Normally while drawing Cavalier Projection is represented by only two coordinates, that is ‘x’ and ‘y’.
When we are using Cavalier Projection for flat drawing, the two main axes ‘x‘ and ‘z’ on the figures that we draw are perpendicular to each other and the length on this two-axis are drawn in a 1:1 scale.
This step is quite similar to the diametric projections, although it is not similar to axonometric projection, as the third axis, that is ‘y’ axis is drawn in diagonal making an arbitrary angle of 30 degree or 45 degree with the ‘x’ axis.
The drawn length of the third axis, which is ‘y’ axis, is not scaled.
When a figure must be drawn by hand like with pen and paper or on a blackboard, Cavalier Projection is used as it is very easy to draw and the drawing is very similar to the actual image.
Cavalier View:
Cavalier View or cavalier perspective is the way we see an object when that object is seen from a high point.
In Cavalier View the lines of projection are at a 45 degree angle to the plane of projection.
Oblique Drawing
A projective drawing of which the frontal lines are given in true proportions and relations and all others at suitable angles other than 90 degrees without regard to the rules of linear perspective.
Types of Oblique Projection.
There are two types of oblique projections − Cavalier and Cabinet. The Cavalier projection makes 45° angle with the projection plane. The projection of a line perpendicular to the view plane has the same length as the line itself in Cavalier projection
Oblique View
One way to draw using an oblique view is to draw the side of the object you are looking at in two dimensions, i.e. flat, and then draw the other sides at an angle of 45°, but instead of drawing the sides full size they are only drawn with half the depth creating ‘forced depth‘-adding an element of realism to the object.
Oblique Projection
Oblique projection is a type of parallel projection: it projects an image by intersecting parallel rays (projectors) from the three-dimensional source object with the drawing surface (projection plan).
Oblique Shape
In geometry, an oblique object is one that is distorted so that is seems to ‘lean over’ at an angle, as opposed to being exactly upright. One that is not oblique and is upright is called a ‘right’ object.
Also, Read: What Are Planted Column, Floating Column, Hanging Column, and Stub Column
Cabinet Oblique
An oblique projection in mechanical drawing in which dimensions parallel to the third axis of the object are shortened one half to overcome apparent distortion.
Cavalier Drawing
In cavalier projection (sometimes cavalier perspective or high view point) a point of the object is represented by three coordinates, x, y, and z. On the drawing, it is represented by only two coordinates, x″, and y″. The cavalier perspective was the way things were seen from this high point.
Cavalier Oblique Definition
Cavalier Oblique: The cavalier perspective, also called cavalier projection or high view point, is a way to represent a three-dimensional object on a flat drawing, and more specifically, a type of oblique projection.
Like this post? Share it with your friends!
Suggested Read –
- Foundation Failure Examples
- Difference Between Tied Column and Spiral Column | What Is Spiral Column | What Is Tied Column
- What Is Soil Vent Pipe | How Does Soil Stack Pipe Works | Soil Vent Pipe Material | Types of Plumbing System
- What Is Tie Beam | Tie Beam Details | Advantages of Using Tie Beam | Tie Beam Reinforcement | Why Are Use Concrete Tie Beam
- Emulsion Paint Vs Oil Based Paint | Purpose of Providing Paints | Properties of Good Paint | Properties of Good Paint | What Is Oil Based Paint
- What Are Weep Holes | Need for Weep Holes | Foundation Weep Holes | Types of Weep Holes | Weep Holes In Retaining Wall | Window Weep Holes
- What Is False Ceiling | Why We Need False Ceiling | Types in False Ceilings | Advantages & Disadvantage of False Ceiling | False Ceiling Installation Steps by Step
- What Are Plastic Roads | How to Make Plastic Roads | Who Invented Plastic Roads | First Man-Made Plastic Road | Advantages & Disadvantages of Plastic Roads
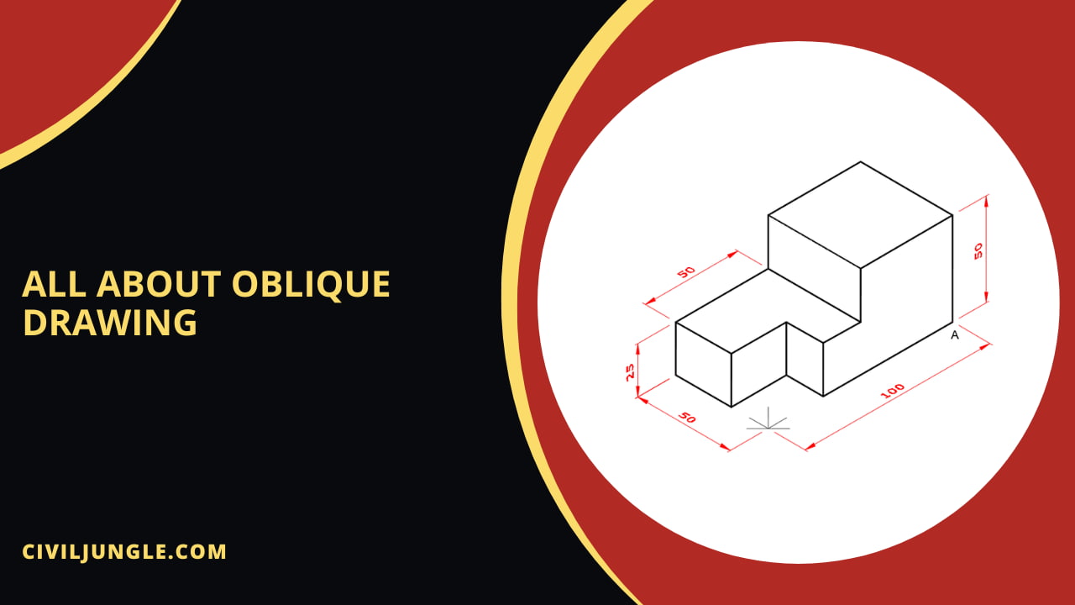
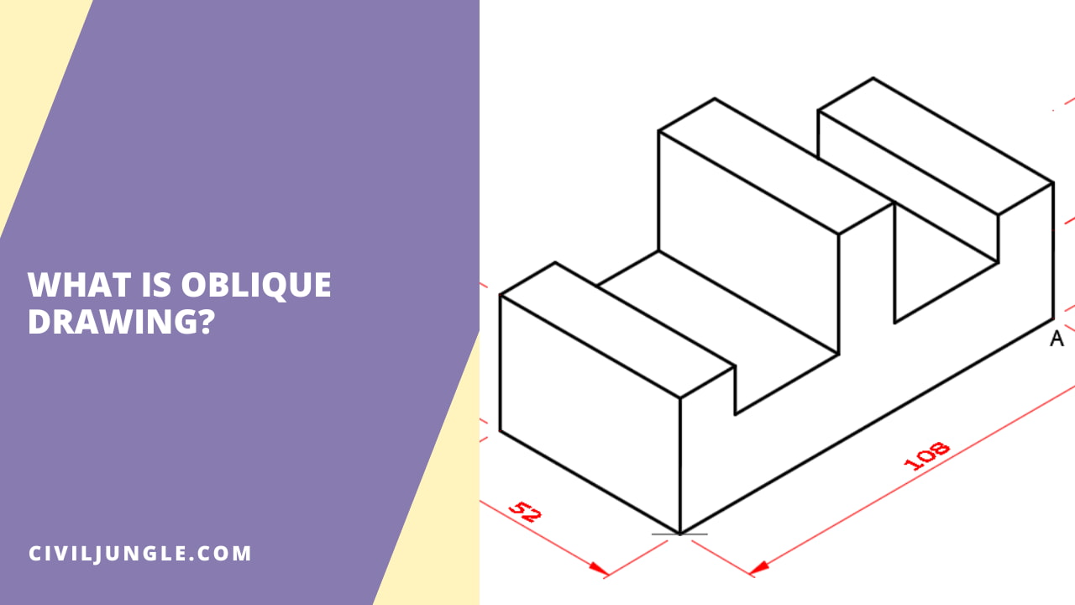
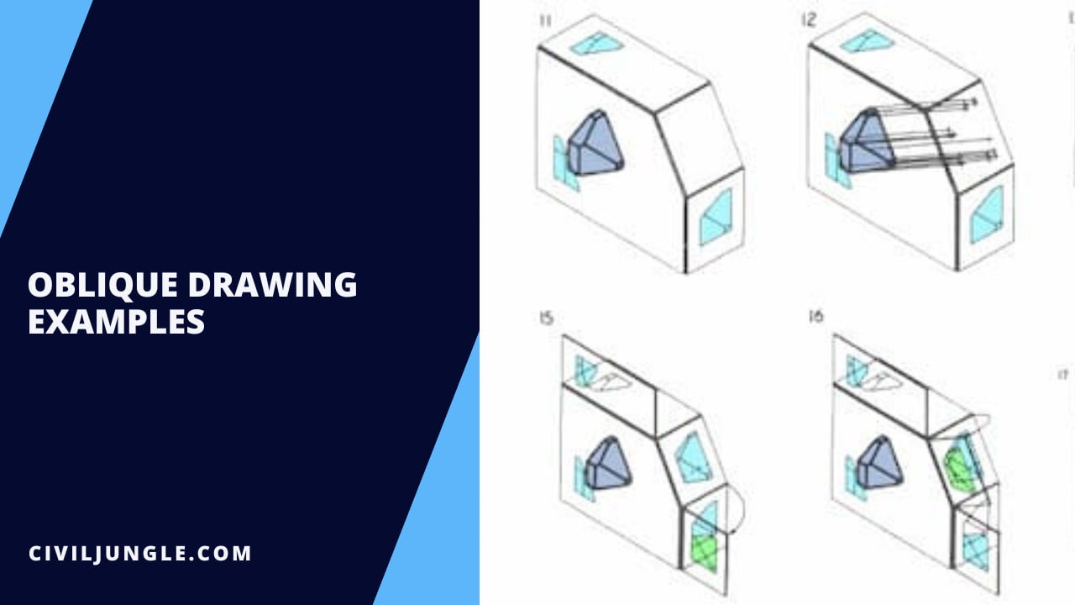
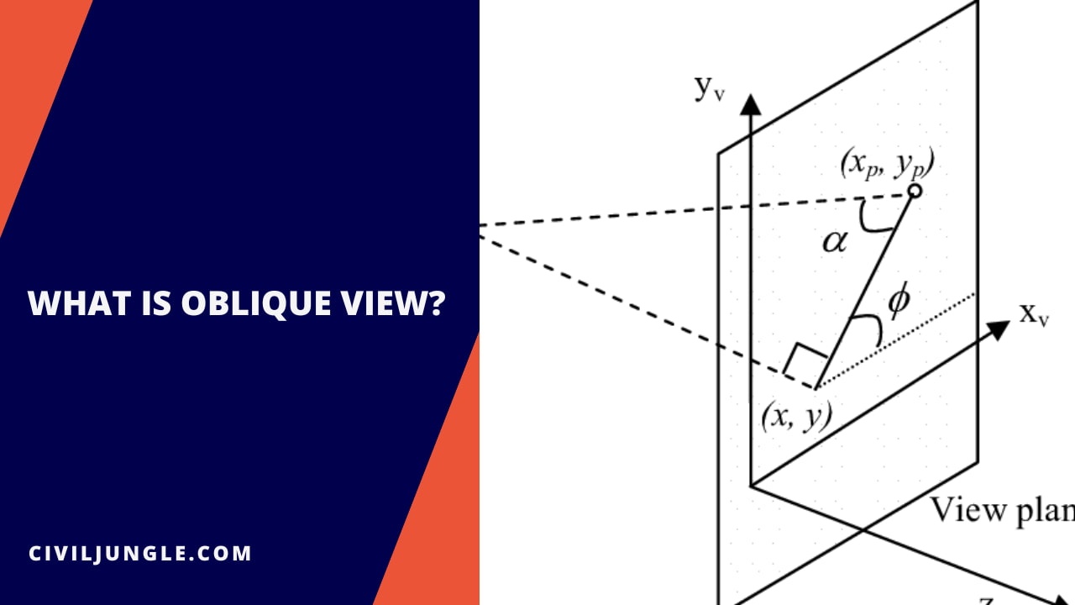
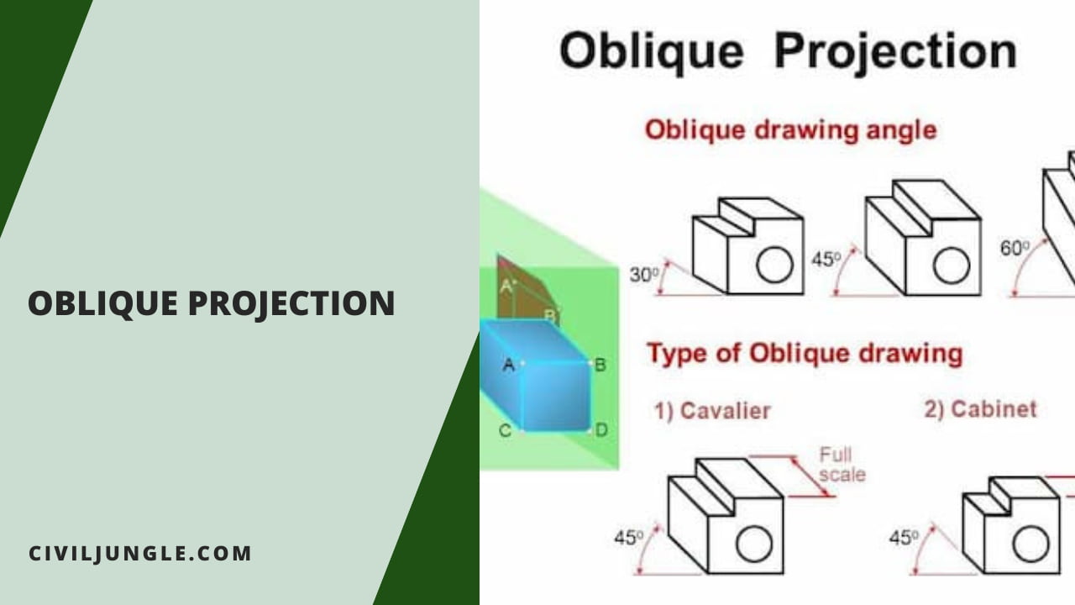
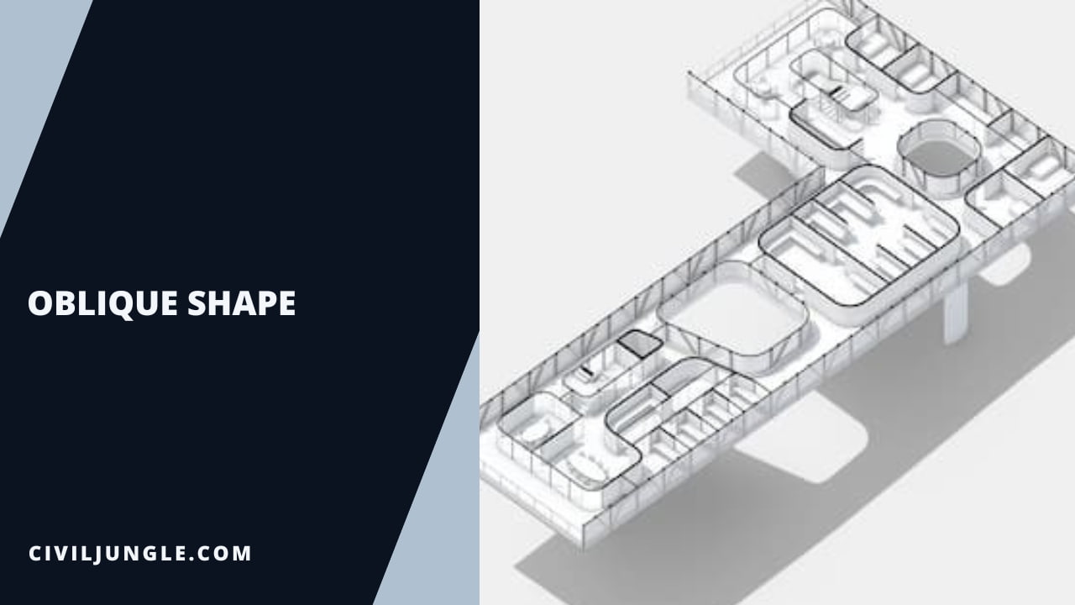
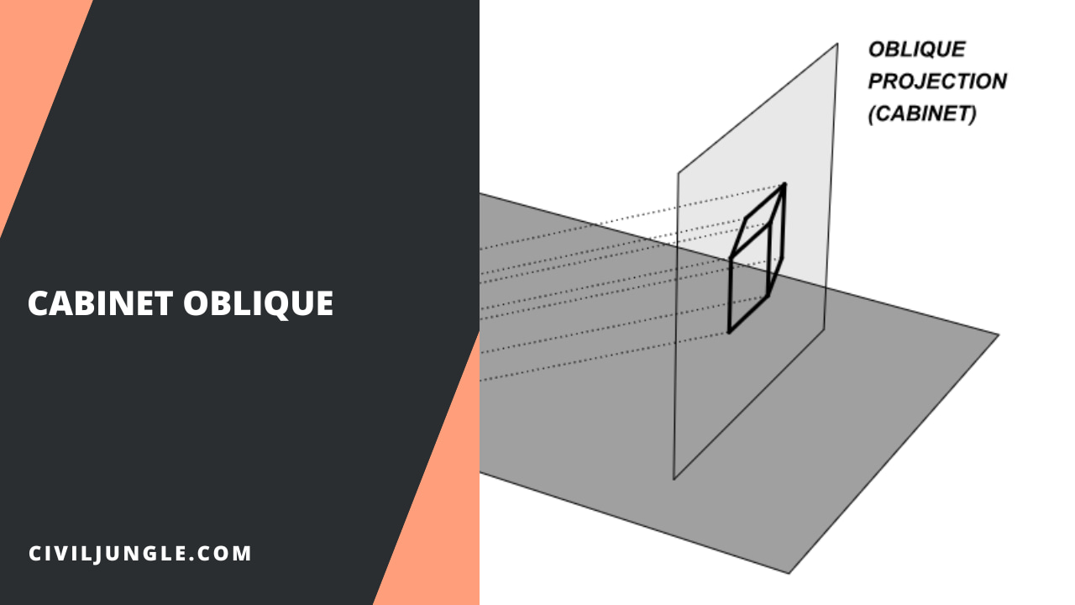
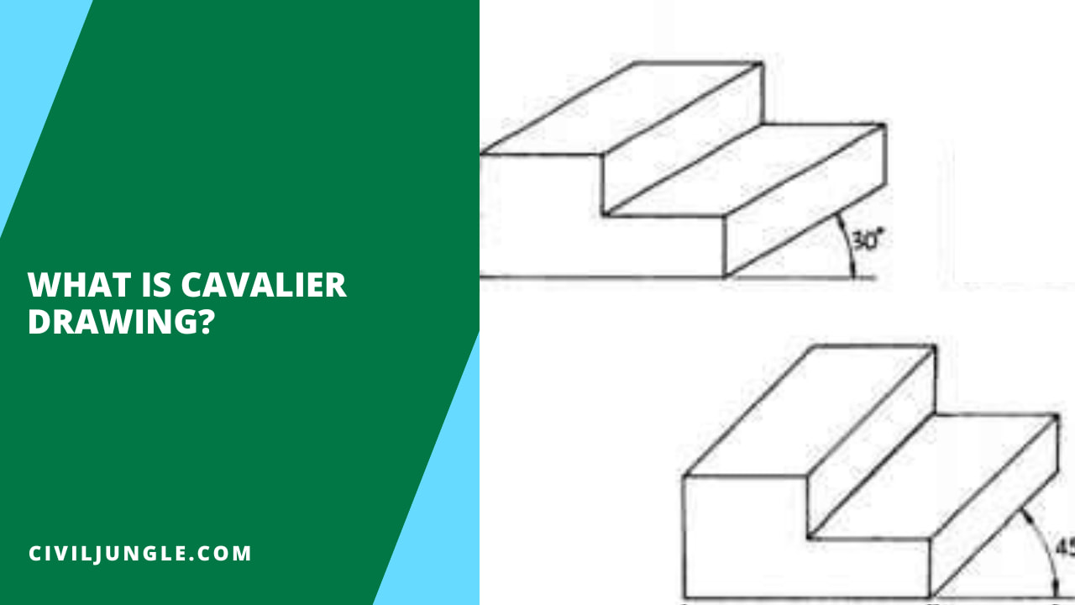
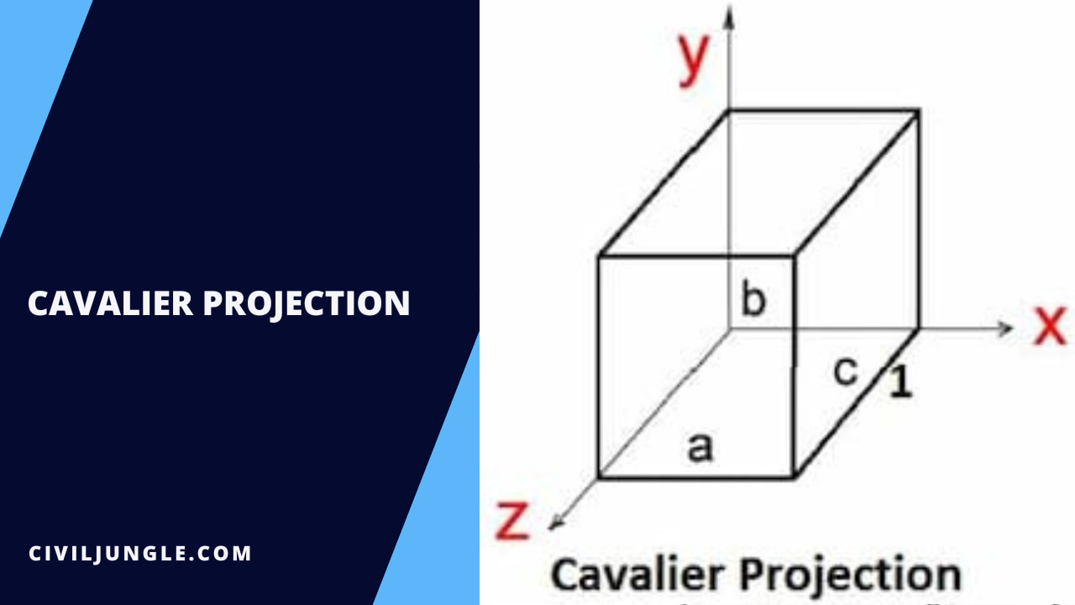
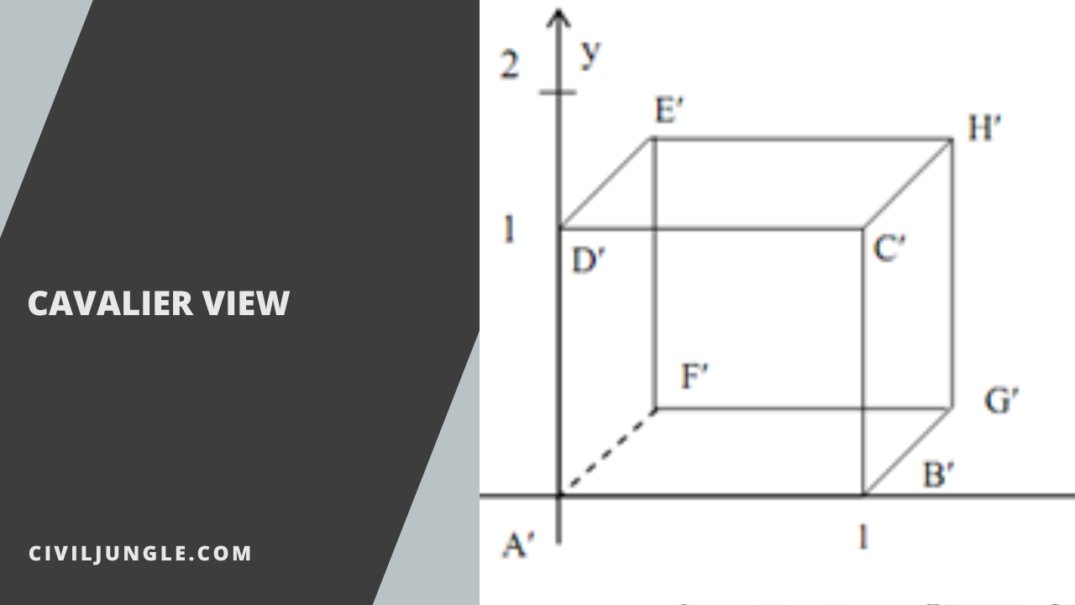

Nice Detail: oblique projection