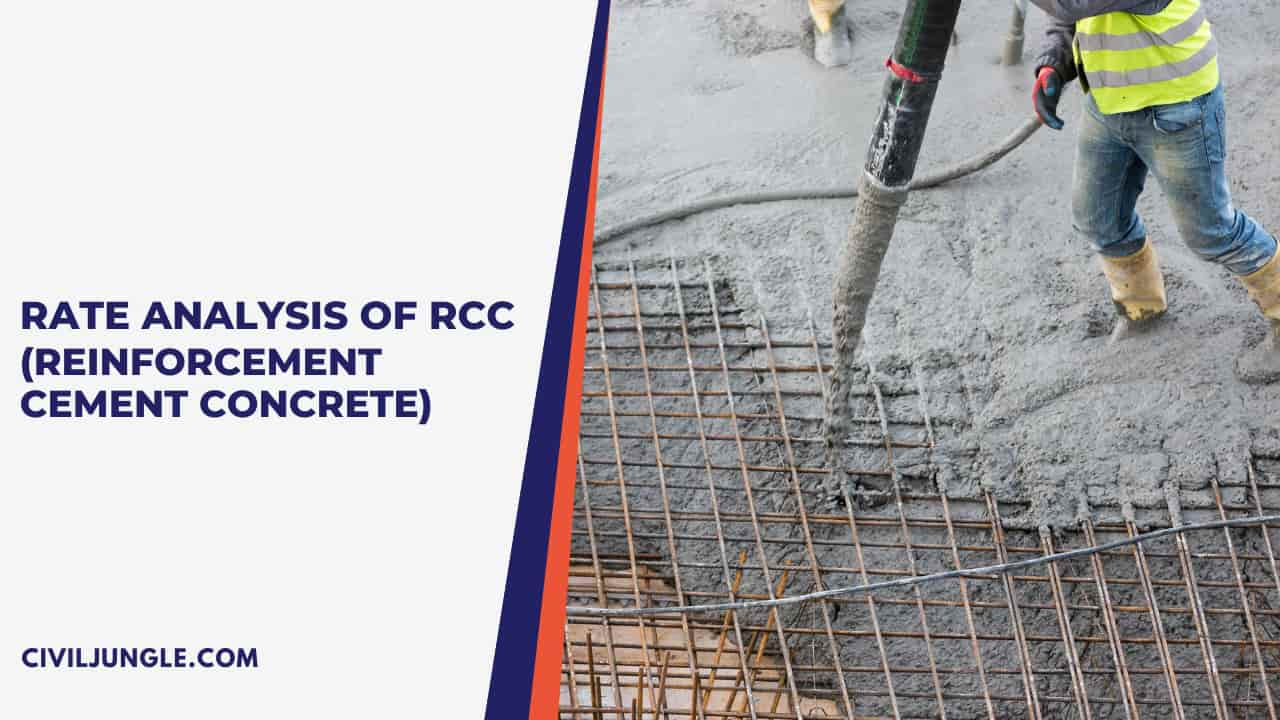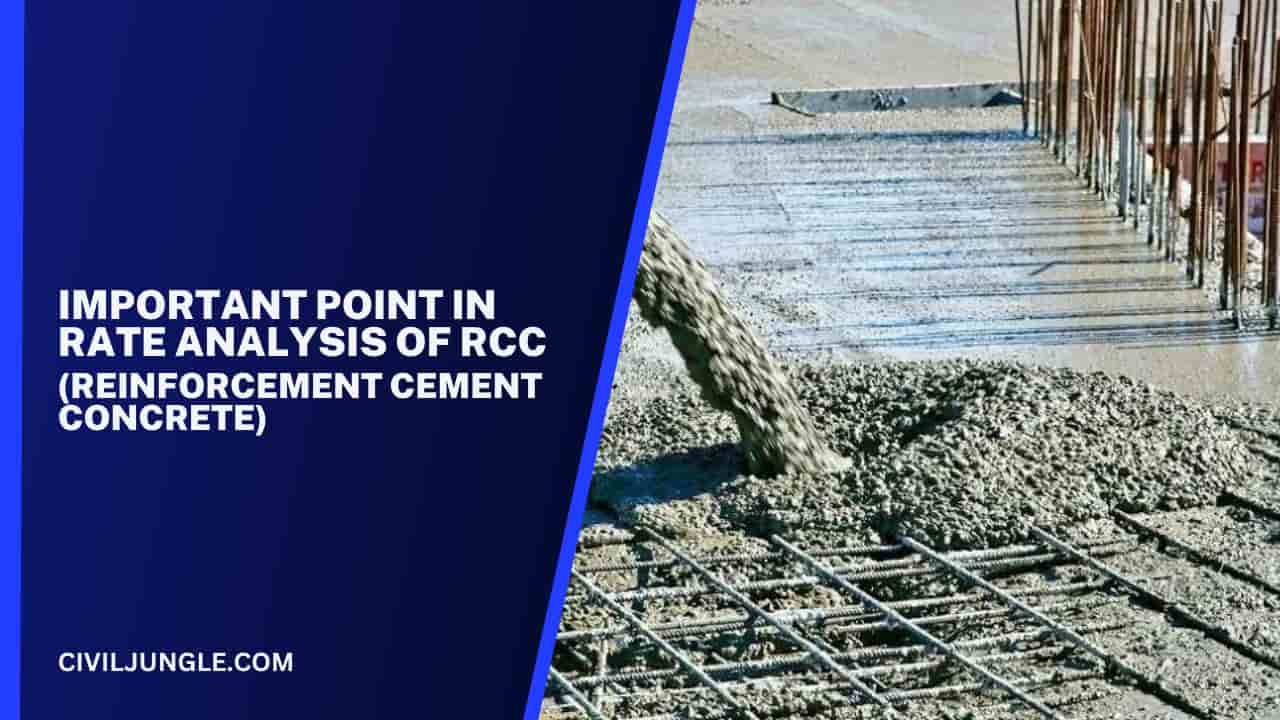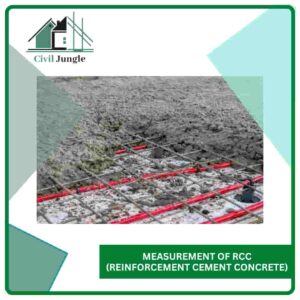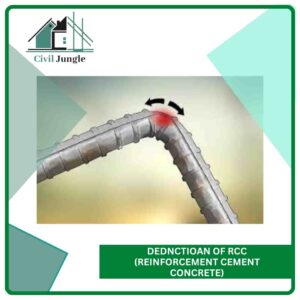Rate analysis of RCC (Reinforcement Cement Concrete) used for reference book IS Code 1200 part 2 (IS Code 1200 part 2 used for measurement), IS Code 2212, and CPWD Part 1.
All calculations of Reinforcement Cement Concrete for rate analysis. This calculation calculates of cement, sand, Aggregate, and Reinforcement (RCC = Cement + Sand + Aggregate + Reinforcement mixture this call RCC) for materials.
RCC is used a sum different proportions 1:0.5:1, 1:1:2, 1:1.5:3, 1:2:4, 1:3:6 etc.(1 cement: 1.5 Sand: 3 Aggregate). This quantity estimation of RCC is required for the rate analysis.
Also, read: Rate Analysis of Plaster
Important Point in Rate Analysis of RCC (Reinforcement Cement Concrete)
Important Point
Measurement of RCC (Reinforcement Cement Concrete):
Unless otherwise stated, all work shall be measured net in the decimal system as fixed in its place as given in below point no 1. to below point no 3. Any work is done extra over the specified dimensions shall be ignored.
- Dimensions shall be measured to the nearest 0·01 m except for the thickness of slab which shall be measured to nearest 0·005 m,
- Areas may be worked out to the nearest 0·01 square meter.
- Cubic contents shall be worked out to the nearest 0·01 cubic meter.
Dimensions– In booking dimensions, the order shall be consistent and generally in a sequence of length, width, and height or depth or thickness.
Also, read: Rate Analysis of Excavation in Earthwork
Dednctioan of RCC (Reinforcement Cement Concrete):
Ends of dissimilar materials, for example, beam, ports, girders, purlins, trusses, corbels, and steps up to 500 cm2 in cross-section.
Opening up to 0.1 m2 or as specified.
The volume occupied by reinforcement.
The volume occupied by pipes, conduits, sheathing, etc., not exceeding 100 cm2 each in cross-sectional area or as specified.
Small voids, such as the shaded portions in as per below fig., when these do not exceed 40 cm2 each in cross-section.
Stops, miters, returns, rounded ends, junctions, dishing, etc., in connection with linear or super labors,
Note: In calculating the area of an opening. The thickness of any separate lintel or sill shall be included in the height. No extra labour for forming such an opening or voids shall be measured.
Also, read: What is Rate Analysis | Rate Analysis of Earth Work, Brick, Concrete and Plaster
Work to be Measured Separately
Rate analysis of RCC of the different area and location rate analysis different executed in the following conditions shall be measured separately:
- Work in or underwater,
- Work in liquid mud,
- Work in or under foul situations,
- Work under tides and
- Work in snow.
Rate Analysis of RCC (Reinforcement Cement Concrete)
Example for Rate Analysis of RCC
| Sr No. | Description | Qty | Unit | Rate | Cost |
| R.C.C. works of M-20 grade with 20mm and downgrades black hard granite (crusher broken) stone chips including hoisting and laying Data for 10 cu.m. | |||||
| Details of cost for 10.00 Cu.m. | |||||
| A | Labour Charges | ||||
| 1 | Mason -1 st | 0.50 | Day | 700.00 | 350.00 |
| 2 | Mason -2nd | 0.50 | Day | 600.00 | 300.00 |
| 3 | Bhisti | 2.70 | Day | 400.00 | 1080.00 |
| 4 | Coolie | 6.00 | Day | 400.00 | 2400.00 |
| 5 | Mate | 0.40 | Day | 500.00 | 200.00 |
| B | Material | ||||
| 1 | Cement | 85.20 | Bag | 320.00 | 27264.00 |
| 2 | Wastage Extra | 2% | 545.28 | ||
| 3 | Sand | 4.43 | Cu.m. | 1325.00 | 5869.75 |
| 4 | Wastage Extra | 7% | 410.88 | ||
| 5 | Aggregate 20 mm | 5.40 | Cu.m. | 1125.00 | 6075.00 |
| 6 | Wastage Extra | 5% | 303.75 | ||
| 7 | Aggregate 10 mm | 3.60 | Cu.m. | 1110.00 | 3996.00 |
| 8 | Wastage Extra | 5% | 199.80 | ||
| 9 | Reinforcement 2% as per Volume(2%*10 Cu.m) | 200 | K.g. | 56.00 | 11200.00 |
| 10 | Wastage Extra @ reinforcement | 2% | 224.00 | ||
| C | Hire and Running Charges of Mech Mixer | 5% | 2804.42 | ||
| D | Transportation Cost 1% | 1% | 560.88 | ||
| E | Other Charges 2 % Extra | 2% | 1208.37 | ||
| F | Add for Water Charge @ 1% on Items Marked | 1% | 604.18 | ||
| G | Add for Contractor’s Profit @15% on Items Marked | 15% | 9062.77 | ||
| Cost of 10.00 Cu.m. | 74009.09 | ||||
| Cost of Cu.m. | 7400.91 | ||||
| Round off Cu.m. | 7401.00 | ||||
Calculation of Concrete for Rate Analysis of RCC (Reinforcement Cement Concrete): Excel Sheet
In this Rate Analysis of RCC calculation of material, labor, wastage, and other charges in rate analysis.
Also, read: Rate Analysis of Brick Masonry
Material Calculation in Rate Analysis like Cement, Sand, Aggregate, and Reinforcement
Cement Calculation
Dry Cement volume = 1.25 convert Wet cement.(The concrete mortar dry volume of concrete decrease volume of dry cement mortar, so 1.25 time of dry mortar)
Wastage of cement mortar 30 % (1.25) extra
So, Cement calculation requirement of cement = 1 x 1.25 x 1.30 = 1.625 cu.m,
Herer calculation concrete ratio 1:1.5:3
The required amount of Cement quantity at concrete = 1.625 Cu.m. x (1/(1+1.5+3))
- = 1.625 x 0.1819
- = 0.2956 cu.m. cement requirement
- Cement in k.g. = volume x density cement
- Cement in k.g. = 0.2956 cu.m. x 1440 (1440 kg/m Density of cement for 50 k.g)
- = 0.2956 x 1440 = 425.646 kg of cement of bag requied ment of cement in k.g.
- = 425.646 / 50 (one cemnent bag weight 50 k.g. only) = 8.51 bag
- So, 10 cu.m. concrete requirement of cement = 8.52 bag x 10 cu.m. = 85.20 bag
Sand Calculation
- Required amount of Sand = 1.625 Cu.m. x (1.5/(1+1.5+3))
- =0.443 Cu.m. requierd of sand for 1 Cu.m.
- So,
- 10 cu.m. concrete requirement of sand = 0.443 Cu.m x 10 cu.m. = 4.43 cu.m.
Also, rate: Instrumental Errors in Leveling | Type of Errors in Leveling
Aggregate Calculation
- The required amount of Aggregate
- = 1.625 Cu.m. x (3/(1+1.5+3))
- =0.90 Cu.m. required of sand for 1 Cu.m.
- So,
- So, 10 cu.m. concrete requirement of sand = 0.90 Cu.m x 10 cu.m. = 9.0 cu.m.
- Two types of aggregate like 20 mm & 10 mm size. this ratio 60 % of total aggregate 20mm size, 40 % of total aggregate 20mm size
- 20 mm aggregate = 9.0 cu.m. x 60% = 5.4 cu.m. 20 mm size aggregate
- 10 mm aggregate = 9.0 cu.m. x 40% = 3.6 cu.m. 20 mm size aggregate
Reinforcement Calculation
- Assume of reinforcement 2% of the total volume of concrete.
- so,
- 1 cu.m. concrete for reinforcement = 1.0 x 2% = 0.02 ton of steel (this 2% only assumse as per exprience)
- Her, 10 Cu.m concrete requirement = 0.02 ton x 10 co.m. =0.20 ton = 200 kg for 10 cu.m.
Also, read: What is Bitumen And Bitumens Types
Labour for Rate Analysis of Concrete
As per calculation of rate analysis in labor consumption per Cu.m. requirement as per our experience or CPWD book, this book public by Central Public Works Department, Government of India for easy calculation of the rate analysis, etc.
As CPWD Mate per cu.m. 0.27 of day bhisti, per cu.m.0.6-day coolie, per cu.m. 0.05-day Mason -2nd, per cu.m. 0.05-day mason 1st, per cu.m. 0.04-day mate
Extra Work Calculation in Rate Analysis of Concrete
Extra Changes in rate analysis as per below
Scaffolding 1% Extra
Transportation Cost 1%
Other Charges 2 % Extra (Electrical, and site extra expense)
Add for Water Charge @ 1% on Items Marked
Add for Contractor’s Profit @15% on Items Marked
Also Read: How Much Steel Required for 100 Sq.feet Area
Rate Analysis of Concrete
Rate Analysis – It is a summary of all the cost involved in doing particular work or unit work.
- Quantity of Material and Its Cost.
- Labour Cost.
- Cost of Equipment or Tools and Plants( 1.5%)
- Other Charges (2 to 5%)
- Water Charges (1%)
- Contractor Profit (10 to 15%)
Rate Analysis for Concrete
Rate Analysis – It is a summary of all the cost involved in doing particular work or unit work. For calculating the rate per unit of an item following sub-heads are estimated and added together to get the rate per unit of an item.
Rate Analysis for Concrete Excel
So, the total volume of required materials is taken as 1.54 m3 for 1 m3 of wet concrete.
- No. of Cement Bags: Volume of cement necessary for 1 m3 of concrete = [1 x 1.54] / [1 + 1.5 + 3] =0.28 m3
- Volume of Sand: Volume of sand necessary for 1 m3 of concrete = [1.5 x 1.54] / [1 + 1.5 + 3] =0.42 m3
- Volume of Coarse Aggregate: Volume of coarse aggregate necessary for 1 m3 of concrete = [3 x 1.54] / [1 + 1.5 + 3] =0.84 m3
- Amount of Steel Reinforcement: The types of a structural element will find out the quantity of steel necessary.
Rate Analysis of Rcc Slab Construction
The rate analysis of RCC (Reinforced Concrete Cement) slab construction involves determining the costs of various materials, labor, and equipment required for the construction of an RCC slab. Here are some key factors to consider in the rate analysis:
Material costs: This includes the cost of cement, aggregates (sand and coarse aggregates), steel reinforcement, water, and other miscellaneous materials required for the construction.
Labor costs: The labor costs involve the wages of different workers involved in the slab construction, such as masons, carpenters, steel fixers, and helpers. The labor costs can vary based on the region, skill level, and availability of labor.
Equipment costs: Equipment costs include the charges for construction machinery and tools needed for the construction process, such as concrete mixers, vibrators, scaffolding, and bar bending machines.
Rate Analysis of Rcc Beam Construction
The rate analysis of RCC (Reinforced Concrete Cement) beam construction involves determining the costs associated with various materials, labor, and equipment required for constructing RCC beams. Here are the key factors to consider in the rate analysis:
Material costs: This includes the cost of cement, aggregates (sand and coarse aggregates), steel reinforcement (bars or mesh), water, and other materials needed for the construction of RCC beams. The quantity and rates of these materials depend on the design and specifications of the beams.
Labor costs: Labor costs involve the wages of workers involved in beam construction, including masons, carpenters, steel fixers, and helpers. The labor costs can vary based on the region, skill level, and availability of labor.
Equipment costs: Equipment costs include the charges for construction machinery and tools required for the beam construction process, such as concrete mixers, vibrators, scaffolding, and bar bending machines.
Rate Analysis of Rcc Column Construction
How to calculate the labor cost for RCC columns?/ Labor rate for the RCC columns.
- Column concreting: The labor rate of column concreting will be between INR 600/- to 1000/- per CUM. …
- Reinforcement: The labor rate of column reinforcement work will be between INR 9/- to 15/- per kg. …
- Formwork:
Rate Analysis of Rcc Foundation Construction
The rate analysis of RCC (Reinforced Concrete Cement) foundation construction involves determining the costs associated with various materials, labor, and equipment required for constructing an RCC foundation. Here are the key factors to consider in the rate analysis:
- Excavation: The cost of excavation includes the labor, machinery, and tools required for digging the foundation trench to the required depth and dimensions. It may also include the removal and disposal of excavated soil.
- Concrete: The cost of concrete includes the materials (cement, aggregates, water) required for the foundation. The quantity and rates of these materials depend on the design and specifications of the foundation.
- Reinforcement: The cost of reinforcement includes the steel bars or mesh used to reinforce the foundation. The quantity and rates of reinforcement depend on the design and specifications of the foundation.
Rate Analysis of Rcc Wall Construction
The rate analysis of RCC (Reinforced Concrete Cement) wall construction involves determining the costs associated with various materials, labor, and equipment required for constructing an RCC wall. Here are the key factors to consider in the rate analysis:
- Excavation: The cost of excavation includes the labor, machinery, and tools required for preparing the foundation or trench for the wall.
- Concrete: The cost of concrete includes the materials (cement, aggregates, water) required for the wall construction. The quantity and rates of these materials depend on the design and specifications of the wall.
- Reinforcement: The cost of reinforcement includes the steel bars or mesh used to reinforce the wall. The quantity and rates of reinforcement depend on the design and specifications of the wall.
Concrete Rate Analysis
Concrete rate analysis involves determining the costs associated with concrete materials for construction projects. Here are the key factors to consider in concrete rate analysis:
- Cement: Cement is a major component of concrete. The cost of cement is calculated based on the quantity required for the project and the prevailing market rates.
- Aggregates: Aggregates, including sand and coarse aggregates (such as crushed stone or gravel), are mixed with cement to form concrete. The cost of aggregates is calculated based on the required quantity and the current market rates.
- Water: Water is needed for the hydration of cement and the proper mixing of concrete. The cost of water is typically negligible and can be estimated based on the consumption for the project.
Rcc Rate Per Cubic Meter
The rate per cubic meter for RCC (Reinforced Concrete Cement) construction can vary significantly based on several factors, including the region, project complexity, market conditions, and specific project requirements. However, to provide a general idea, the approximate range for the RCC rate per cubic meter can be between $100 to $300 or more, depending on the factors mentioned above.
How to Calculate Rcc Work?
Quantity of Materials in Kgs = Dry Volume of Materials X (Portion of materials in Ratio / Sum of Ratios ) X Density of Materials
- Quantity of Cement in 1 CUM Concrete is = 1.54x 1/7 x 1440 = 316.80 Kgs.
- Quantity of Sand in 1 CUM Concrete is = 1.54 x 2/7 x 1450 = 638.00 Kgs.
What Is Ratio of Cc Used in Rcc Lintel?
The usual concrete mix for RCC lintel is 1:2:4 i.e., 1 part of cement, 2 parts of sand and 4 parts of aggregates by volume.
How Do You Calculate Rate Analysis?
The labor and material units are multiplied by the relevant cost per unit to calculate the appropriate rates.
Rate Analysis in Civil Engineering
Rate analysis of Civil Works or Building Works is the determination of cost of each construction work per unit quantity. This cost includes the cost of materials, labors, machinery, contractors profit and other miscellaneous petty expenses required for the particular work to be complete in unit quantity.
What Is Rate Analysis?
What is rate analysis? Rate analysis is the basis for arriving at a correct rate per unit work or supply of work specifications such as labor, materials, and equipment. It can also be defined as the analytical study that leads to the definition of unit rates of work by identifying the basic requirements.
What Is Rate Analysis in Civil Engineering?
Rate analysis in construction is the process of determining the rate per unit of items used at work, including the cost of materials, labour, transport, and equipment used to perform the work.
Like this post? Share it with your friends!
Suggested Read –
- Brick Reinforcement
- Type of Stair | Stairs Parts Names & Details
- Hip Roof Vs Gable Roof | What Is Gable Roof | What Is Hip Roof
- What Is Passometer & Pedometer | Advantage of Passometer & Pedometer
- Mortar Vs Grout | What Is Motor and Grout | Type of Motor and Grout | Difference Between Mortar and Grou
- What Is Hard Hat | Hard Hat Colour Definition | Different Hard Hat Colour Codes | Types of Safety Helmets | Classification of Hard Hats





Aw, this was a very nice post. In thought I wish to put in writing like this moreover – taking time and actual effort to make a very good article… but what can I say… I procrastinate alot and on no account appear to get something done.
very interesting , good job and thanks for sharing such a good blog
This expalanation is easily understood . it’s very helpful to us. thank you
Thanks
Explain This Topic in simple language.
Thank you…
If You are taking approximately % of Steel on basis of concrete, you have to multiply the Volume obtained by the steel’s Density to obtain mass of steel.