Introduction of Stepped Footing
Important Point
The main function of the foundation is to give support to the Structures and transmit the superimposed load of the Structures in the underneath strata.
Generally, it is recommended to construct Foundation on the flat or smooth surface of the ground. There are some sites where the flat surface is not available.
In some cases, we have to construct a foundation on the slope sites. It is very essential proper design and planning should be done for the construction of the foundation on a slope.
In this article, you will get to know how to build a foundation on the slope by using stepped Foundation
Also, read: Difference Between Shallow and Deep Foundation | What Is Foundation | Types of Foundation
Stepped Foundation
The stepped footing is generally constructed in the olden days but now they are outdated. The stepped footing is also known as a Stepped foundation.
The stepped footing is a simple type of isolated footing which is provided over soil having less bearing capacity. Because of low soil capacity load need to be transferred on the larger area.
Stepped footing are stepped upon one another. There are generally three to four cross-sections which are stacked on each other in order to form the steps.
The main purpose of the Stepped Foundation is to avoid the direct contact of the column with the underneath soil to prevent the corrosive effect and effectively transfer the load into the ground.
Purpose of Providing Stepped Foundation to the Structures
- The main function of the foundation is to transmit the load of the structure in the underground strata.
- The foundation helps to provide a level surface for the construction of the Buildings.
- It will help to prevent any lateral movements in the structure.
- To provide stability against sliding and overturning.
- To prevent the differential settlement.
Also, read: Grillage Foundation | Types of Grillage Foundation | Features of Grillage Foundation
How to Build a Stepped Foundation on the Slope?
The foundation of the structure is one of the most important parts of the structure and it should be constructed perfectly with proper design and planning of the foundation.
One of the main function of the foundation is to transfer the total load from the superstructure to the underneath strata.
Generally, we use simple types of isolated or individual footing in the construction of structures in a level ground.
It is very difficult and Challenging to construct a stable foundation on a sloping site. There are many sites in the hilly area where we have to build a foundation on a Slope.
It is one of the Challenging parts for Engineer that how to build a foundation on a slope.
The most appropriate types of foundation which is used in the Construction of foundation where the natural slope is not available is Stepped Foundation.
Stepped Foundation is also popularly known as stepped footing. Stepped footing it is one of the most Economical solutions to build Foundation on the slope areas.
The Construction of the Stepped footing basically consists of the form of a series of the concrete steps which are built in the horizontal direction on the slope surface of the ground.
This types of Stepped foundation is generally used to reduce the cost of excavation required to construct the foundation on the slope.
The use of Stepped footings depends on the different factors like site conditions, finished grade elevations, finished wall slope, and various steel bar placement and construction issues.
Also, read: Difference Between Footing and Foundation | What is Footing and Foundation
House Foundation on Slope
The ground elevation is not always smooth and flat. During the construction of the house foundation on slope structures, there are some sites where the sloped surface of the ground is available. It is very difficult to construct house Foundation on a slope.
It is not possible to construct a house foundation on the slope by using simple Foundation.
The construction of structures on the slope required filling material to uplift the level over the site to make it flat and smooth.
It is very expensive and time-consuming to level the surface by filling material and foundation walling on the sloping.
The Stepped footing it is a widely used type of footing in the Construction of House Foundation on the slope.
During the construction of the foundation on the slope, it is very important that right decision should be taken by proper planning that whether the ground floor should be located at the highest level or at the ground level.
In the construction of the stepped footing, the width is constructed by the series of steps in the proportion of one unit of horizontal dimension to two units of the vertical direction.
The foundation on the sloping sides can be constructed by cutting the portion of the foundation trench in the number of steps.
The step should not be more than the depth of the concrete bed and every step should be constructed on a different depth.
The lap of concrete at its top should not less than the vertical thickness of the concrete.
Stepped Footing
A footing in which the desired width is secured by a series of steps in about the proportion of one unit of horizontal dimension to two units of vertical dimension.
Stepped Concrete Footing
A step footer or footing is one that’s poured at different levels. When you see a complex one, it appears to look like a set of steps as the footer changes elevation with the ground. This footer is required where the building is constructed on sloped ground, or when part of the building will not have a full foundation.
Stepped Footing Requirements
On sloped sites, footings must be kept level, so the footings will have to be stepped. Step lengths must be at least 2 ft., step heights must be no greater than three-quarters of step length, and vertical footing sections must be at least 6 in. thick.
What Is a Stepped Foundation Used For?
Foundations provide support for structures, transferring their load to layers of soil or rock that have sufficient bearing capacity and suitable settlement characteristics.
Stepped Footing Design and Construction
Stepped footings are a type of foundation design that is used to support structures, especially in areas with variable soil conditions or sloping ground. They are designed to provide stability and distribute the weight of the structure evenly across the foundation. Here’s an overview of the design and construction process for stepped footings:
- Site Evaluation
- Structural Design
- Excavation
- Formwork Installation
- Reinforcement Placement
- Concrete Pouring
- Finishing
- Backfilling
- Additional Considerations
Reinforced Concrete Stepped Footing Details
Reinforced concrete stepped footings are designed to provide support and stability for structures, especially in areas with variable soil conditions or sloping ground. Here are some important details to consider when designing and constructing reinforced concrete stepped footings:
- Design Considerations
- Footing Dimensions
- Reinforcement Details
- Construction Process
Stepped Footing Vs. Continuous Footing Comparison
Stepped footings and continuous footings are two common types of foundation designs used in construction. Here’s a comparison between the two:
- Definition
- Load Distribution
- Soil Conditions
- Design Flexibility
- Construction Complexity
- Cost Considerations
Stepped Footing Stability Analysis
The stability analysis of stepped footings involves assessing the stability and bearing capacity of each step and ensuring the overall stability of the footing system. Here’s an overview of the stability analysis process for stepped footings:
- Soil Investigation
- Load Calculation
- Stepped Footing Design
- Bearing Capacity Analysis
- Settlement Analysis
- Stability Checks
- Reinforcement Design
- Verification and Iteration
Advantages of Using Stepped Footings in Building Foundations
Stepped foundations can also be used to transition from deep foundations to shallow foundations, and at corners and intersections. Regularly stepping foundations also avoids abrupt and excessive changes in level that could cause a weakness resulting in movement.
Step Footing Foundation
A step footing foundation, also known as a stepped foundation or a stepped footing, is a type of foundation used to support structures on uneven or sloping terrain. It consists of multiple concrete steps that are built into the ground to provide a level base for the structure.
Here’s a general overview of the process for constructing a step footing foundation:
- Site Preparation
- Excavation
- Footing Layout
- Formwork
- Rebar Placement
- Concrete Pouring
- Curing
- Repeat Steps
- Backfilling
Stepped Footing Foundation
A stepped footing foundation, also known as a stepped footing or a stepped foundation, is a type of foundation design used in construction to support a structure. It is characterized by having multiple horizontal tiers or steps that gradually increase in size as they move away from the base of the foundation. Each step provides a wider surface area to distribute the load and increase the stability of the structure.
Step Footing Detail
A step footing, also known as a stair footing or a foundation footing for steps, is a structural element that supports the weight of a staircase or steps. It is designed to distribute the load of the steps and any applied loads, such as the weight of people using the stairs, to the ground in a stable and safe manner. The specific details of a step footing may vary depending on factors such as the design, material, and local building codes.
Footing in Construction
The bottom part of a foundation is called the footing. Footings in construction are critical, as the footing distributes the weight of the building evenly across the entire structure so that it doesn’t sink into the ground.
What Is Step Footing?
For houses on a level building lot the footings are very simple and end up all at one elevation. However, for more complicated designs the footings end up changing elevations and therefore require a “step” in the grade. Stepped Footings allow depth of footings to transition from one elevation to another.
How to Build a Foundation on a Slope?
The two method used in construction of foundation on a sloping site are the cut and fill method or the use of stilts. This is the process of carving out a level plinth on a sloping site, in order to build a home that is essentially designed for use on a level site.
When Are Stepped Footings Necessary?
Footings shall be stepped where it is necessary to change the elevation of the top surface of the footing or where the surface of the ground slopes more than one unit vertical in 10 units horizontal (10-percent slope).
How to Step a Foundation Footing?
Stepping a foundation footing refers to the process of creating a series of leveled and stepped footings to accommodate a sloping or uneven terrain. This technique helps ensure that the foundation remains stable and level despite variations in the ground elevation. Here’s a general guide on how to step a foundation footing:
- Survey and Layout
- Excavation
- Determine Footing Sizes
- Leveling
- Pour Concrete Footings
- Cure and Finish
- Repeat Steps
Like this post? Share it with your friends!
Suggested Read –
- Top 20 AAC Block Company in India
- Difference Between CPM and PERT | What Is CPM & PERT
- What Is Gypsum Plaster | Advantage and Disadvantage of Gypsum Plaster
- Difference Between Veneer and Laminate | What Is Veneer | What Is Laminate
- Difference Between Compaction and Consolidation | What Is Compaction | What Is Consolidation
- BHK Full From | What Is BHK | What does 1BHK, 2BHK, 3BHK, 4 BHK, 2.5 BHK, 1 RK, 2 BHK 2T, 3 BHK 2T, 3 BHK 3T Mean
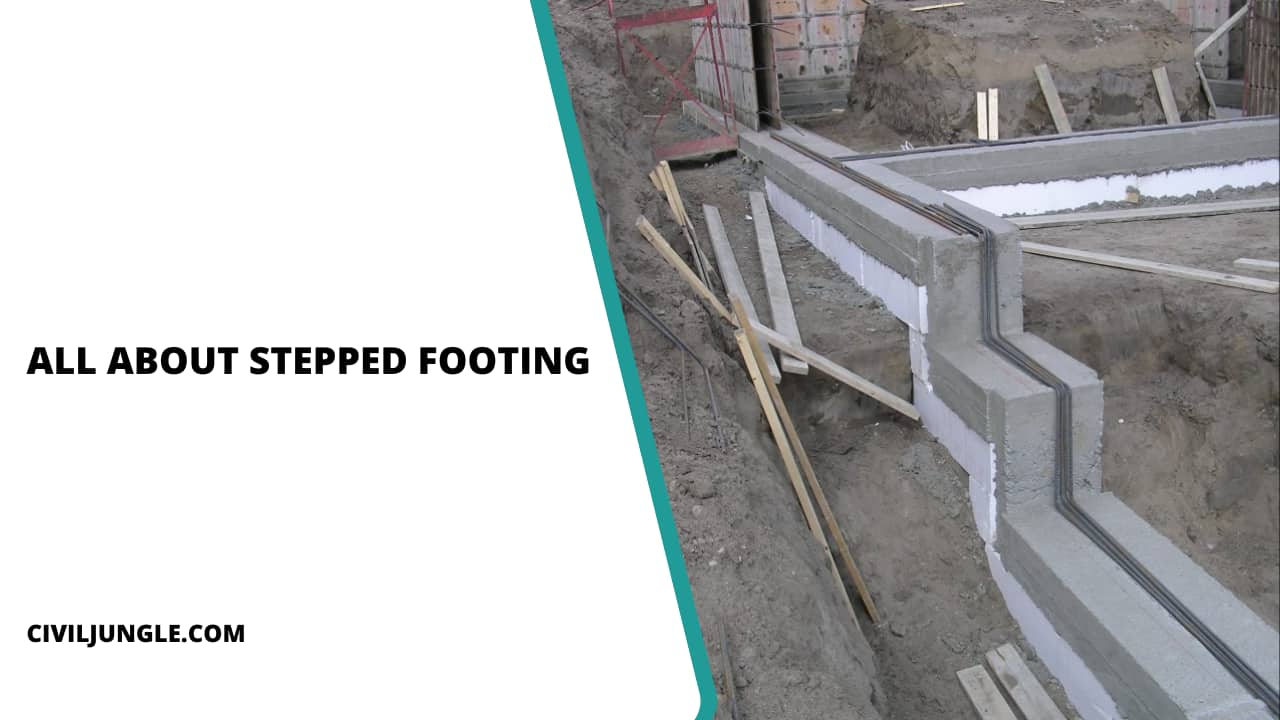
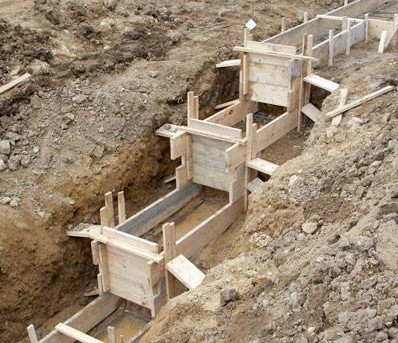
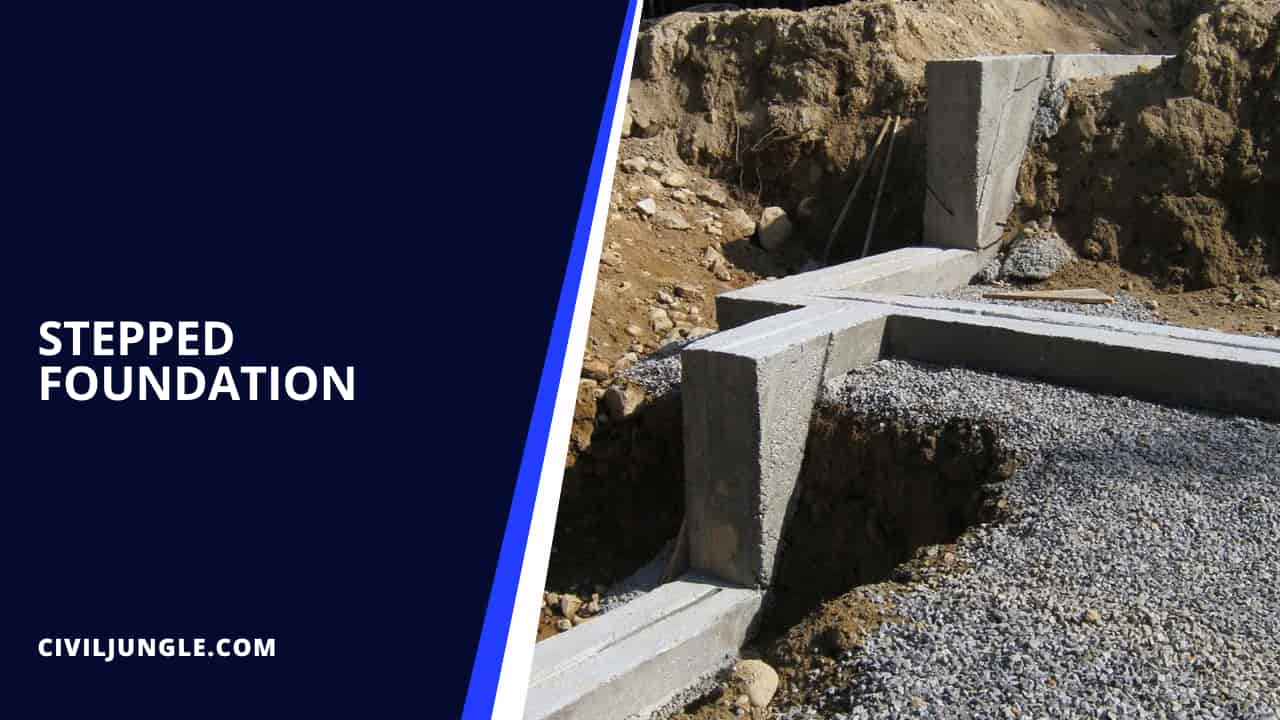
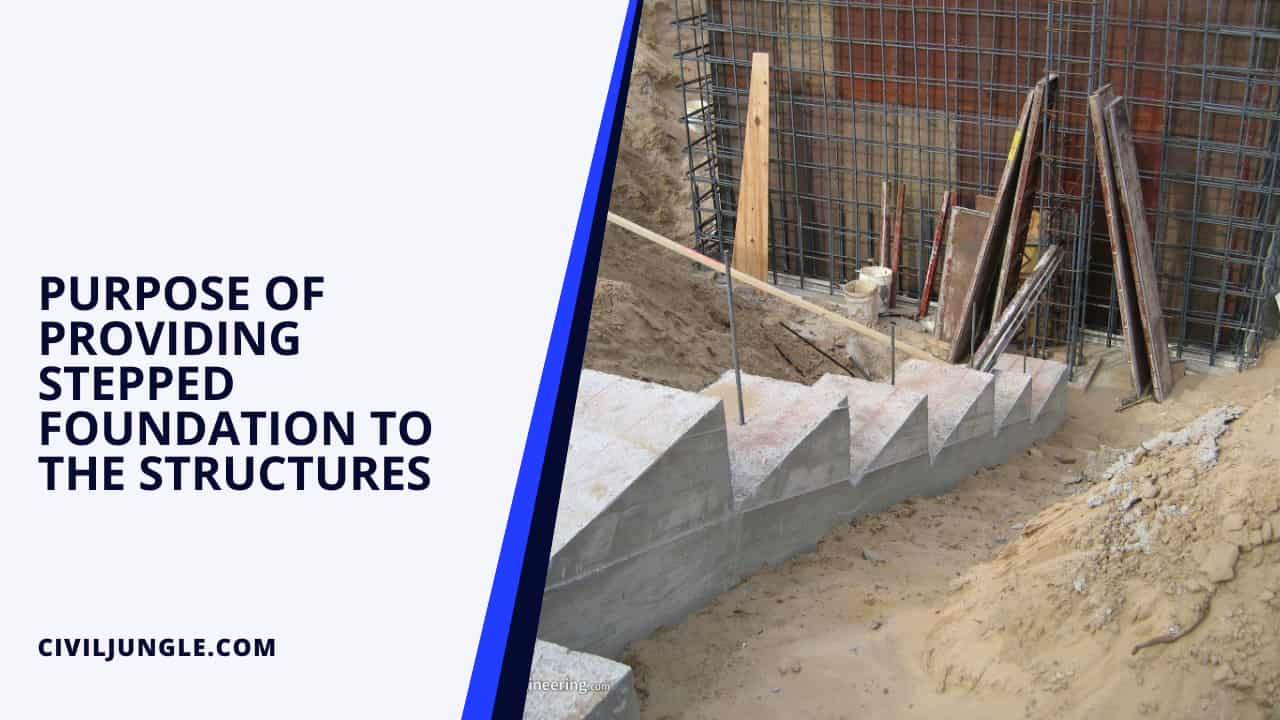
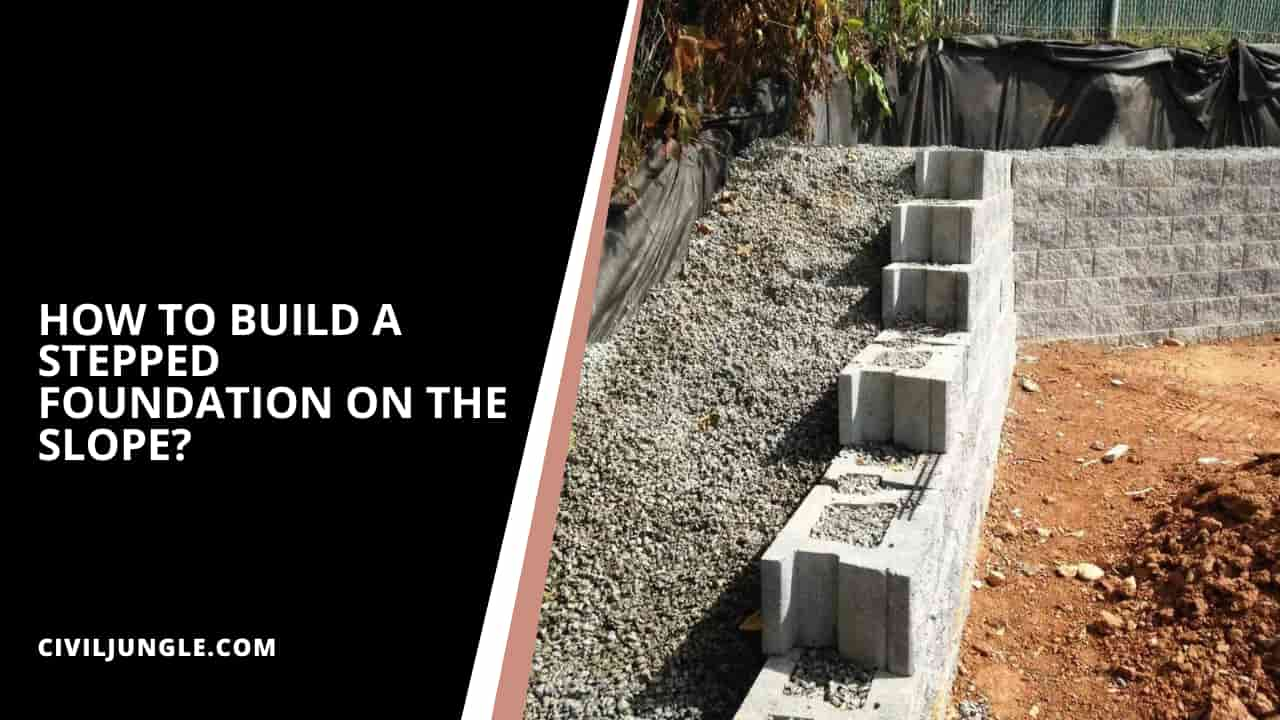
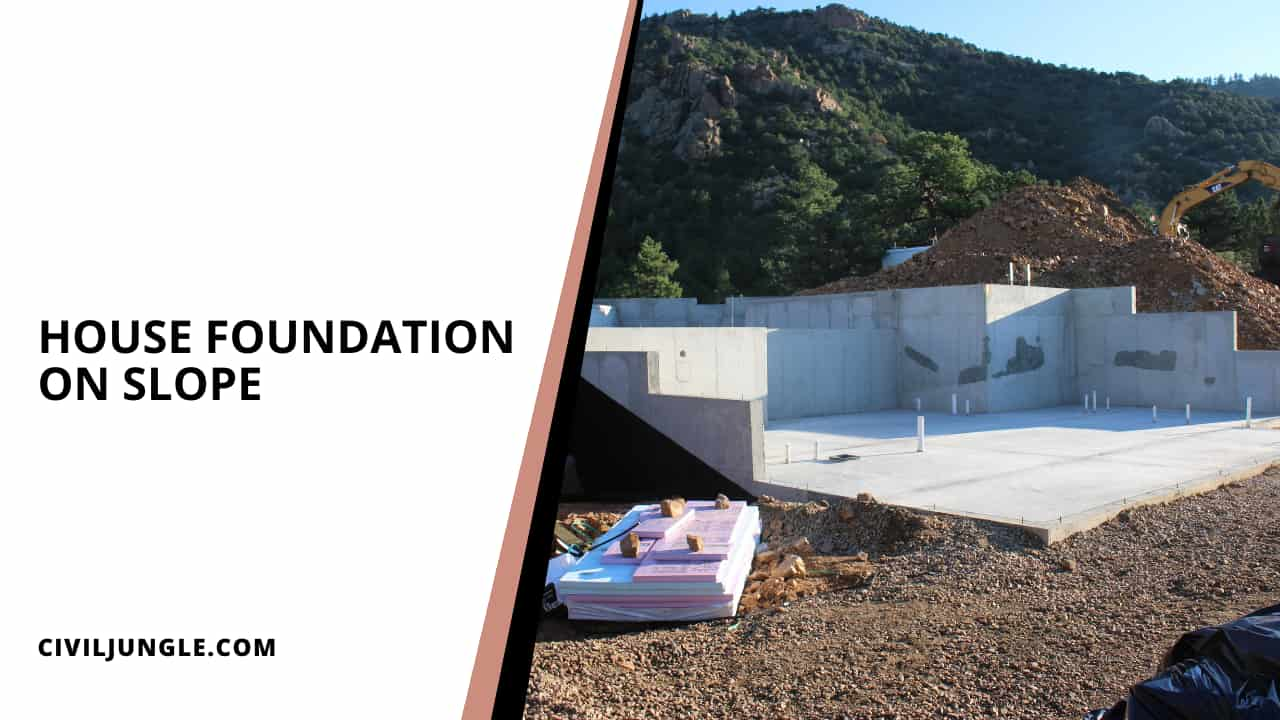

Leave a Reply