Introduction of Structural Loads:
Important Point
Structural analysis is a salient feature of a design of buildings as structural loads can typically cause stress, deformation, and displacement which might result in structural failure.
What Are Structural Loads?
Loads are generally the forces that can cause stresses, deformations, or accelerations.
There are an ample range of distinct kinds of structural loads that can act upon a structure.
It’s nature will be discrete according to the design, utilization, location, and materials.
- Structural Audit
- Tributary Area
- Structure of Sand
- What Is a Total Station in Surveying
- Definition of Shear Force and Bending Moment
- Types of Walling Materials
- Types of Load on Gantry Gutter
- Settlement of Buildings
- Load Bearing Structures
- Load Bearing Partition Wall
- Size of Queen Mattress in Feet
- Types of Construction Cranes
- How to Find Zero Force Members
- Sand Topping Mix for Shower Pan
- How Many Bags of Concrete to Make a Yard
Types of Loads on Structures:
There are two types of Loads on Structures.
Which is as follows.
- Vertical Load.
- Horizontal Load.
1. Vertical Load.-
A load applied in a vertical direction is called a vertical load. They are categorized into the subsequent types:
- Dead Load.
- Live Load.
- Environmental Load.
- Snow Load.
- Impact Load.
1.1. Dead Loads-
Dead loads, also known as static loads, historically referred to a structure’s self-weight or own weight & historically remain constant overtime throughout the structure‘s life-span.
These loads are additionally termed permanent loads.
Dead loads are additionally referred to as stationary loads.
Dead loads may consist of the poundage of any structural components, permanent non-structural segregations, moored attachments like plasterboard, built-in cupboards, etc.
These loads can be enumerated by finding the weights of cubical contents of the miscellaneous materials which are typically being utilized for constructing the structure.
Dead loads can be enumerated by estimating the poundage of materials & by additionally estimating their volume.
|
Material |
Unit Weight of Material |
| Plain Cement Concrete [PCC] | 24 kN/m3 |
| Reinforced Cement Concrete [RCC] | 25 kN/m3 |
| Steel | 78.5 KN/m3 |
| Brick Masonry, cement plaster | 20 kN/m3 |
| Stone Masonry | 24 kN/m3 |
| Wood | 8 kN/m3 |
| Floor Finish | 0.6-1.2 kN/m3 |
Dead Load Calculation:
Dead loads are usually ascertained by considering the quantity of each & every material and then multiplying it with the unit weight of that particular material.
For instance, a column is created of reinforced cement concrete and having a length, breadth, and depth, then the dead load of the column is.
Dead Load = V x d
- V = Indicates the volume of the structure
- d = Indicates the density of the material
Dead Load Calculation Example: Dimension of Column
- Length = 0.4 m (400 mm)
- Breadth = 0.4 m (400 mm)
- Height = 3 m (3000 mm)
Volume of Column Structure = 3.0 m x 0.4 m x 0.4 m = 0.48m3
Here, RCC Strucher Density = 25 kN/m3
Dead Load of ColumnDerived = 0.48 m3 x 25 kN/m3 >
Dead Load of ColumnDerived = 12 kn
Dead Load Examples
- Dead Loads on Beam.
- Dead Loads on Slab.
- Dead Loads on Column.
- Walls & Flooring Cover.
1.2. Live Loads-
Live loads, also called super–imposed loads or sudden loads, such as occupants, furniture, or traffic loads, may fluctuate.
Live loads changes with respect to time as they depend on usage & capacity.
This type of loading may come and go, hence this is dynamic.
An office building may experience surged live loads during week-day work hours but many bijou loads during the night or at weekends.
Weight of person. Weight of movable furniture.
| Types of Floors | Minimum Live Loads kN/m2 |
| Houses, Hospital Wards, Dormitory Floors, Office Floors | 2.0 kN/m2 2.5 kN/m2 & 4.0 kN/m2 2.5 kN/m2 when separate storage facility provided, otherwise 4.0kN/m2 |
| Shops, Educational Buildings, Assembly Buildings, Restaurants | 4.0 kN/m2 |
| Banking Halls, Office Entrance Halls | 3.0 kN/m2 |
| Office Floors for Storage, Assembly Floor Space, Without Seating, Public Rooms in Hotels, Dance Halls, Waiting Halls | 5.0 kN/m2 |
| Warehouses, Workshops, Factories | Light Wt. Loads- 5.0 kN/m2 Medium – 7.5 kN/m2 Heavy – 10.0 kN/m2 |
| Garages | 4.0 kN/m2 to 7.5 kN/m2 |
| Stairs, Landings, Balconies, and Floor Corridors(not Liable to Over-Crowding) | 3.0kN/m2 |
| Stairs, Landings, Balconies, and Floor Corridors(not Liable to Over-Crowding) | 5.0 kN/m2 |
| Flat slabs, sloped roofs | Access Provided – 1.5 kN/m2 Access not Provided – 0.75 kN/m2 |
1.3. Snow Loads-
This is the vertical load which is generally affected by the deposition of snow and happens more in geographic regions where snowfall is ponderous and frequent.
Consequential or huge quantities of snow can accumulate, adding a considerable load to a structure & that generally has a tendency to fail the structure or cause significant cracks.
The intensity snow load is due to various factors:
- Roof geometry
- Size of the structure
- Insulation of the structure
- Wind frequency
- Snow duration
- Geographical location of the structure
Snow loads are enumerated by the projections made by snow at distinct parts of the structure,
e.g., In hilly areas like in China, Russia, Europe, Asia, India, and Pakistan, this kind of load is observed.
Enumeration of Snow Loads on a Structure
The minimum snow load on any area is obtained by the expression:-
S= μS0
Where,
- S = Design snow load
- μ = Shape coefficient
- S0 = Ground snow load.
1.4. Impact Load-
Load applied on a structure abruptly is known as impact load.
Impact load is treacherous than a uniformly disseminated load because of the intensity.
The intensity of the impact load is always greater than a homogeneously disseminated load.
If the value of the impact load is extremely high, it will directly fail & it won’t even provide a chance for the structure to crack.
1.5. Environmental Loads-
It is a kind of vertical load in which the load may be affected on a structure as a result of topographic disturbance or tyrannical weather conditions such as temperature rise at a high or low level leading to mutilation.
2. Horizontal Load-
It is typically the load applied on structure in a horizontal direction. Horizontal loads are basically on the x-axis.
Usually, when a horizontal load is applied on the structure, the structure will tend to fail or develop some significant cracks.
The categories of horizontal load are given below:
- Wind Load.
- Earthquake Load.
- Thermal Load.
- Settlement Load.
- Imposed Load.
2.1. Wind Loads-
Wind loads are often applied by the drift of air relative to a structure (when the wind is obstructed), & analysis draws upon an understanding of meteorology & aerodynamics.
Wind load usually might not be a major concern for bijou, colossal, low-level buildings, where the dead weight of a structure is insufficient to resist wind loads, but it often procures momentousness with greater apogee, the utilization of lighter materials & also the use of shapes that will affect the flow of air.
Main effects are
- Corner streams or jets often arise around the corners of buildings.
- Vortex shedding frequently arises within the wake of a building.
- Through-flow, or passage-jets, that frequently arise in a passage through a building or bijou gap betwixt two buildings.
Enumeration of Wind Loads on a Structure
- The intensity of wind load depends upon the rate of wind, expansion & aggregate elevation of the building.
- To calculate the aggregate wind load, the subsequent equation is required:-
Pz= 0.6 Vz2
Where,
Pz Is in N/m2 at loftiness Z
Vz is in m/sec
- Up to the pinnacle of 30 m, the wind pressure is taken into account to act homogeneously. Above 30 m the wind pressure increases notably.
- To enumerate Vz the subsequent expression is required:-
Vz = k1k2k3Vb
Where,
- k1 = Risk coefficient.
- k2 = Coefficient based on height and structure size.
- k3 = Topography factor.
2.2. Earthquake Loads-
Significant horizontal loads may be foisted on a structure during an earthquake.
Buildings in areas of seismic activity are required to be attentively scanned and designed to corroborate they do not fail if an earthquake occurs.
Earthquake load is exerted on a structure in 2 directions i.e., vertical and horizontal direction.
Of late, every building is designed to bear the seismic loads safely.
The design of the earthquake load is in complete contrast from wind loads and gravity.
The earthquake features a relatively greater sensitivity to the geometry of structure than wind load and gravity.
Also, Read: Dead Load Calculation
2.3. Thermal Loads-
All materials expand or contract with respect to temperature variation, and this may deploy a considerable amount of loads on a structure leading to cracks.
Expansion joints can be provided at points on long sections of structures (wall or floor) in a particular order that elements are physically segregated and may enlarge without any structural defacement.
2.4. Settlement Loads-
Stresses can happen in buildings when one part settles slightly more in comparison to the other.
A pliable structure can accommodate bijou stresses, whereas a stiff structure will significantly require careful designs.
2.5. Imposed Loads-
The loads which change continuously are called imposed loads. Few common samples of such loads are the weight of a human, weights of the movable partition, dust loads & weight of the furniture.
These loads were formerly referred to as live loads.
In a specific building, the imposed load may be discrete from one room to another room.
Loads may additionally be categorized as:
- Concentrated loads (or point loads): Single loads that act over a comparatively bijou area, such as column loads.
- Line loads: Line loads deploy a load along a line, like a partition’s weight on the floor.
- Distributed (or surface) loads: These exert a load over a surface area, like the weight of floors and roofing materials.
Some other Types of Loads
Some other types of forces or loads are:
- Foundation Movement (IS 1904)
- Erection Load (IS 875- Part2)
- Vibration, Fatigue
- Soil and Fluid Pressures (IS 875- Part5)
- Stress Concentration Effect Due to Point of Application of Load
Types of Loads on Structures:
- Vertcal Loads .
- Dead Load.
- Live Load.
- Environmental Load.
- Snow Load.
- Impact Load.
- Horizontal Loads.
- Wind Load.
- Earthquake Load.
- Thermal Load.
- Settlement Load.
- Imposed Load.
Live Load-
Live loads (also known as applied or imposed loads, or variable actions) may vary over time and often result from the occupancy of a structure. Typical live loads may include; people, the action of wind on an elevation, furniture, vehicles, the weight of the books in a library and so on.
Dead Load-
A constant load in a structure (such as a bridge, building, or machine) that is due to the weight of the members, the supported structure, and permanent attachments or accessories.
Also, Read: Live Loads Examples
Wind Loads-
The term ‘Wind Load‘ is used to refer to any pressures or forces that the wind exerts on a building or structure. There are actually three types of wind forces that would be exerted on a building.
Dead Load Calculation-
The total dead weight of a member would then be determined by multiplying that value times the length. The dead load of a floor or of a roof is generally given in terms of load per unit area (i.e. pounds per square foot or kilonewtons per square meter).
Dead Load Examples-
Dead loads, also known as permanent or static loads, are those that remain relatively constant over time and comprise, for example, the weight of a building’s structural elements, such as beams, walls, roof and structural flooring components.
What Is Live Load?
Refers to loads that do, or can, change over time, such as people walking around a building (occupancy) or movable objects such as furniture. Live loads are variable as they depend on usage and capacity. However, design codes can provide equivalent loads for various structures.
Types of Load
Different types of loads in buildings and structures
- Different types of loads.
- Dead load.
- Live load.
- Wind load.
- Snow load.
- Earthquake load.
Types of Loading
There are five fundamental loading conditions; tension, compression, bending, shear, and torsion.
How Many Types of Load?
The loads in buildings and structures can be classified as vertical loads, horizontal loads and longitudinal loads. The vertical loads consist of dead load, live load and impact load. The horizontal loads consist of wind load and earthquake load.
Types of Loads in Civil Engineering
Types of loads acting on a structure are:
- Dead loads.
- Imposed loads.
- Wind loads.
- Snow loads.
- Earthquake loads.
- Special loads.
Structural Load
A structural load or structural action is a force, deformation, or acceleration applied to structural elements. A load causes stress, deformation, and displacement in a structure. Structural analysis, a discipline in engineering, analyzes the effects of loads on structures and structural elements.
Types of Loads on Beams
Types of Load in a Beam
- Point or Concentrated load.
- Uniformly distributed load.
- Uniformly varying load.
What Are the Types of Load?
Structural loads can be broadly classified into four groups: dead loads, live loads, impact loads, and environmental loads.
Describe Different Types of Load
- Dead Load: The weight of the structure and permanent fixtures.
- Live Load: Dynamic loads from movable or temporary loads.
- Snow Load: Weight of accumulated snow on a structure.
- Wind Load: Forces exerted by wind on a structure.
- Seismic Load: Forces generated by earthquakes or seismic events.
Horizontal Load
The horizontal loads consist of wind load and earthquake load. The longitudinal loads i.e. tractive and braking forces are considered in special cases of design. The estimation of various loads acting is to be calculated precisely.
Load and Its Types
- Mechanical Load: Mechanical loads are forces or loads that act on a physical object or structure. These can include tensile loads (pulling forces), compressive loads (pushing forces), shear loads (forces applied parallel to a surface), bending loads, torsional loads (twisting forces), and impact loads (sudden or impulsive forces).
- Structural Load: Structural loads are forces that act on a building or structure. This can include dead loads (permanent weight of the structure and fixed elements), live loads (temporary or movable loads such as people, furniture, or equipment), wind loads, snow loads, seismic loads, and thermal loads.
Live Load Vs Dead Load
Dead loads (DL) are essentially constant during the life of the structure and normally consist of the weight of the structural elements. On the other hand, live loads (LL) usually vary greatly. The weight of occupants, snow and vehicles, and the forces induced by wind or earthquakes are examples of live loads.
Even Load Examples
A load that exerts an equal force over the whole structure that supports it, is called an even load. A load that mainly exerts a force on one part of the structure that supports it, is called an uneven load. Think of a house with a zinc roof and the forces that the sheets exert on the roof structure.
What Is Load and Types of Load?
- Mechanical Load: Mechanical loads are forces or loads that act on a physical object or structure. This includes different types of forces such as tension, compression, shear, bending, torsion, and impact. Mechanical loads can result from static or dynamic forces and can be steady or fluctuating.
- Structural Load: Structural loads refer to the forces and pressures that act on buildings, bridges, and other load-bearing structures. This includes dead loads (permanent weight of the structure and fixed elements), live loads (temporary or movable loads like people and equipment), wind loads, snow loads, seismic loads (forces from earthquakes), and thermal loads (stresses due to temperature variations).
What Are Different Types of Loads?
- Dynamic Load: Varying forces over time, often from moving loads.
- Impact Load: Sudden or impulsive forces, like collisions.
- Soil Load: Pressure exerted by soil or foundation on a structure.
- Hydrostatic Load: Forces exerted by fluids, typically water.
Types of Load Acting on Structure
- Thermal Load: Stresses from temperature variations.
- Dynamic Load: Varying forces over time, often from moving loads.
- Impact Load: Sudden or impulsive forces, like collisions.
- Soil Load: Pressure exerted by soil or foundation on a structure.
- Hydrostatic Load: Forces exerted by fluids, typically water.
Like this post? Share it with your friends!
Suggested Read –
- Definition of Load Bearing Capacity
- Flyover Design | Flyover Construction | Types of Flyover | What Is Flyover
- What Is Superelevation | Superelevation Definition | Superelevation Formula | Calculation of Superelevation in Roads
- What Is Transportation Engineering | Major Disciplines of Transportation Engineering | What Do Transportation Engineers Do
- What Is ACP | Types of ACP | Applications of ACP Sheet | Why Choose ACP Sheet | Uses of ACP Sheet | Advantages & Disadvantages of ACP Sheet
- What Is MDF | Advantages of MDF | Disadvantages of MDF | MDF Properties | Application of MDF | How to Waterproof MDF | What Is MDF Made of
- What Is Oblique Drawing | Oblique Drawing Examples | What Is Oblique View | Oblique Projection | Oblique Shape | Cabinet Oblique | What Is Cavalier Drawing
- Traffic Rotary | Advantages & Disadvantages of Traffic Rotary | Design Elements of Traffic Rotary | Rules for the Selection of Traffic Rotary | Traffic Operations in a Traffic Rotary
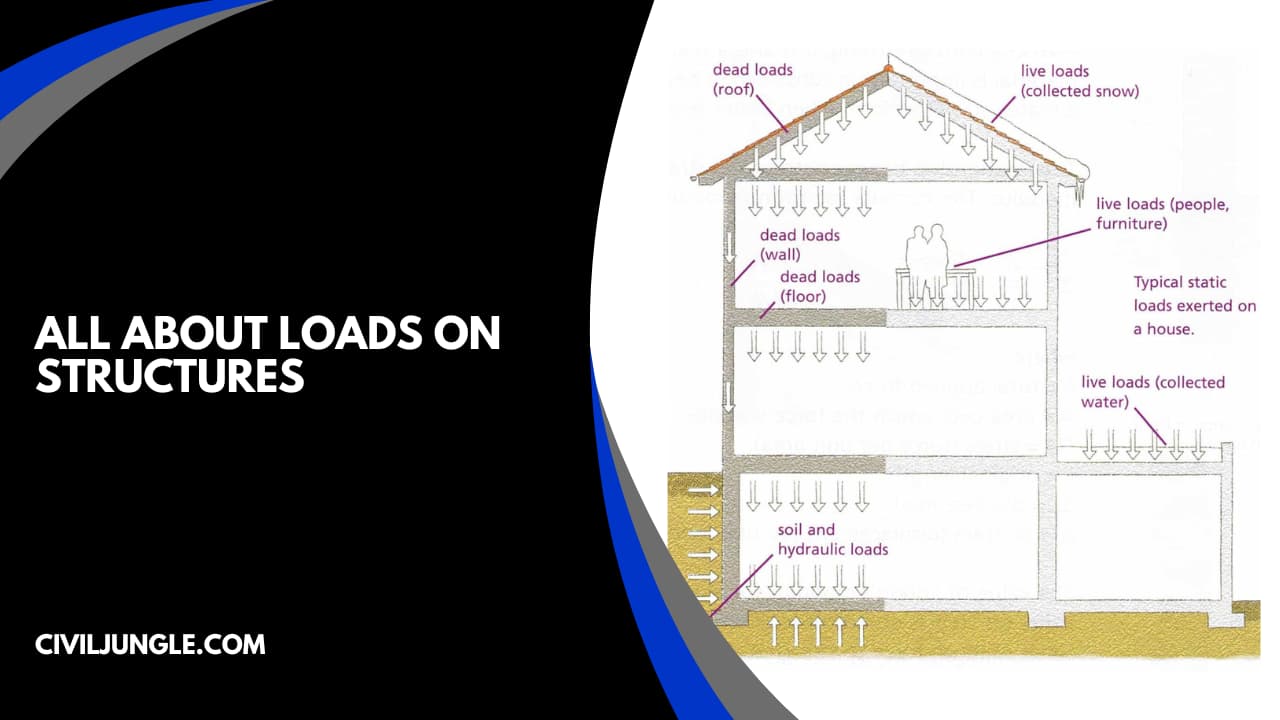
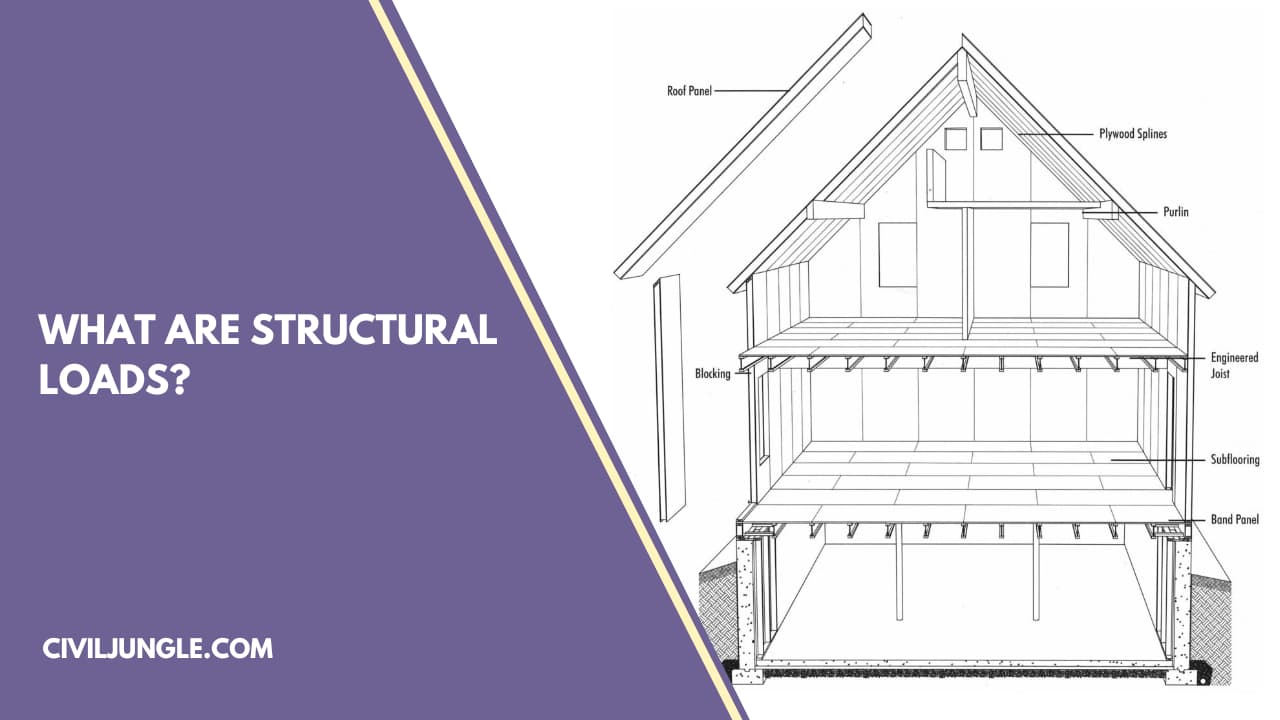
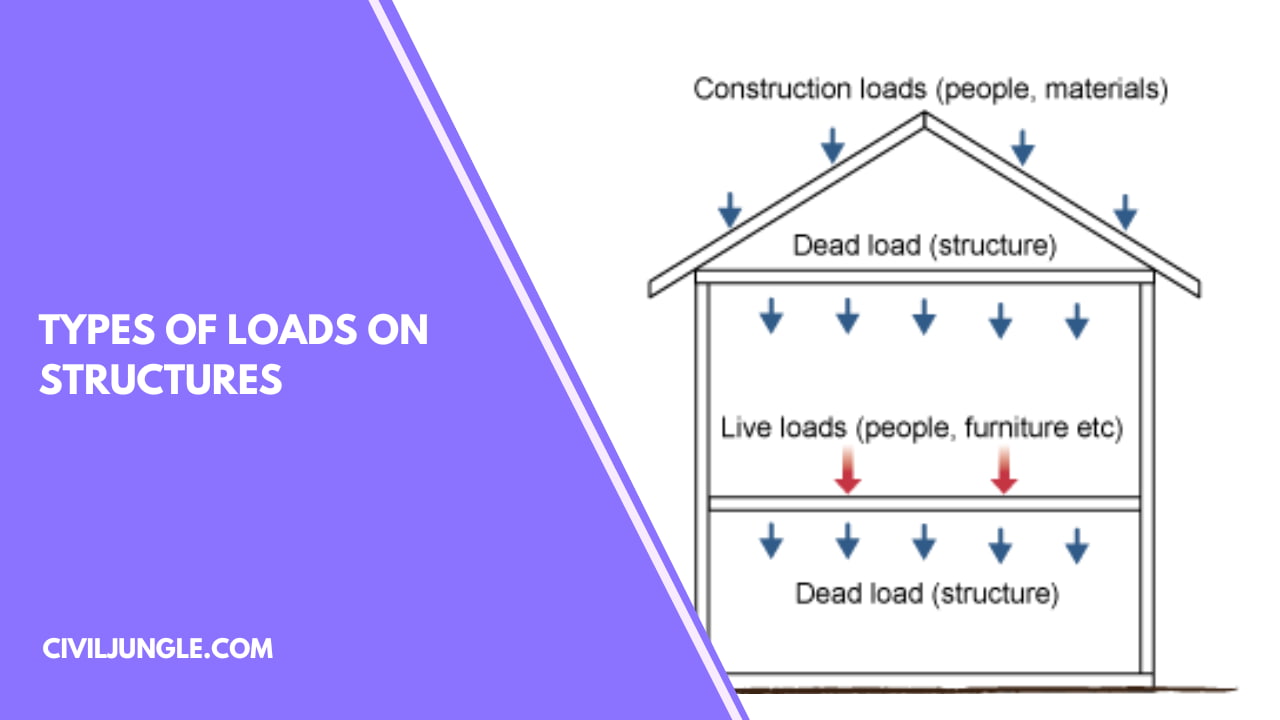
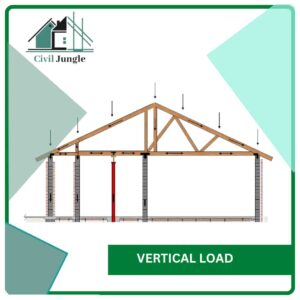
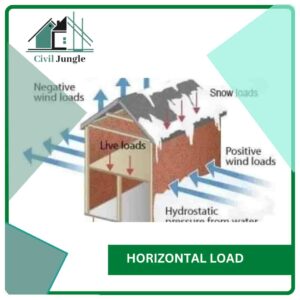
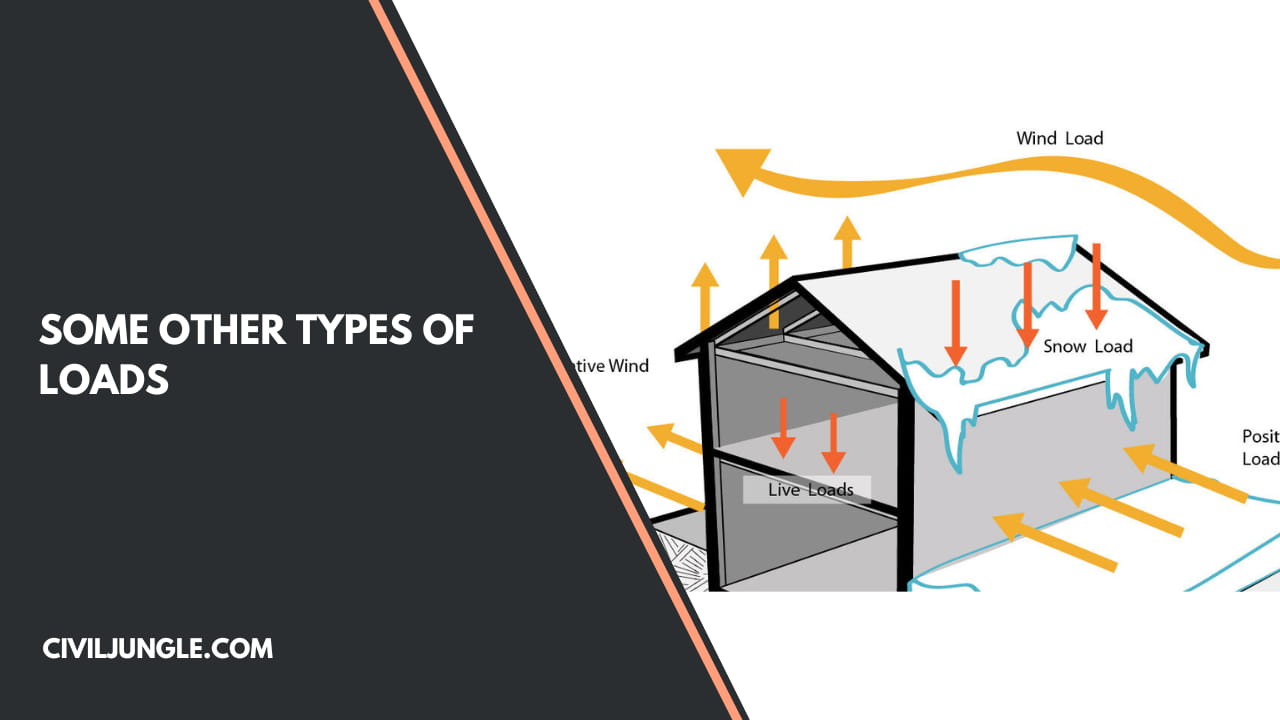

Leave a Reply