What is Waffle Slab Foundation?
Important Point
The waffle slab foundation system is also known as a wafflemat foundation system or simply wafflemat foundation.
The waffle slab foundation is constructed above the ground like a mat foundation and is also used to provide a load-bearing capacity on expensive, compressible, rocky, or hydro collapsible soil.
To construct a waffle slab foundation at first, we have to place a plastic form of waffle box in series, which is 19” X 19” in plan and height either 8.5” or 12”. After that on this box poured the post-tension reinforced concrete over the boxes to complete the total process.
For soil movement, the slab allows underneath with the void areas, and at last as a raft, the total slab is resting on the ground. With the cross-section provided, the waffle slab foundation is very stiff.
From differential swelling resulting, the waffle slab foundation needs resist strength like surface drainage, landscaping practices, or flooding from any source.
And also, this type of foundation has a good sign, that is it is not to required pre-soaking underlying soil pads and also is not required of footing, which indicates there are no earth spoils.
The waffle slab foundation does not require any type of moisture barrier or capillary break, because the slab sections are above grade typically 12.5 to 16 inches.
From the other post-tension slab type the current design practice provides equal stiffness post-tension on grade slab that is a better technique. But by the expensive soil, the swell pressure is exerted with less susceptibility.
From the above statements, we can see the waffle slab foundation is also used as an in-ground rib to all elements of the structure and also provide a uniform thickness slab. But it has a small bad side that is, it has a small title contact area with the soil, that’s can create some problems.
Waffle Slab Foundation Pros and Cons
Pros of Waffle Slab Foundation
There are have many pros of waffle slab foundation that’s are below-
- One significant advantage of the waffle raft foundation is that it provides a floor with fewer columns and allows for a larger span.
- Other pros of waffle slab foundation are, the load-bearing capacity of this type of foundation is greater than the other type of foundation.
- The pros of the waffle slab foundation are, with the waffle foundation we can save more materials and also decrease the weight of the foundation from the other foundation.
- The waffle slab foundation has a very good vibration control capacity from the other types of foundations. It is another advantage of a waffle slab foundation.
- And also, this type of foundation has a good sign, that is it is not to required pre-soaking underlying soil pads and also is not required of footing, which indicates there are no earth spoils. It is another advantage of a waffle slab foundation.
- The waffle slab foundation when exposed its shows an attractive soffit appearance and also it provides a lightweight foundation from the other types of foundation. It is another advantage of a waffle slab foundation.
- A common pro of waffle slab foundation is, in this type of foundation, the vertical penetrations can do easily.
- Another advantage of waffle slab foundation is, in the waffle slab foundation does not require any type of moisture barrier or capillary break, because the slab sections are above grade typically 12.5 to 16 inches.
- The most important advantage of a waffle slab foundation I, when reusable formwork is used it makes an economical structure.
- When we need to construct a foundation in a short time then we need to use the waffle slab foundation system, because it provided a speedy construction. It is another advantage of a waffle slab foundation.
Also, Read: What Is Bridge Abutment | 5 Types of Abutments
Useful Article for You
- What Is a Contour Interval
- What Is Tile
- What Is the Difference Between a Shower Pan and a Shower Base?
- What Is a Window Panel
- What Is a Spread Footing
- Grade Beam Slab
- What Is a Frame Structure
- What Is the Measurement for a Queen Size Bed
- What Is Considered Livable Space
- What Is One Way You Can Save Electricity?
- What Is Mdf Mean
- What Is a Bundle of Shingles
- What Is a Gallon of Water Weigh
- How to Float Concrete Slab
- What Is Overhang
- What Is Sand Blasting
- Post Beam Foundation
- What Is a Span Bridge
- What Is a Soil Stack
- What Is the Foundation
- What Is the Little Black Diamond on a Tape Measure
- What Is a Louvered Door
- What Is a False Ceiling
- What Is a Cold Joint
- Arch Foundation
Cons of Waffle Slab Foundation
As like above pros, there are have many cons that are below-
- The common cons of waffle slab foundation are, after constructing this type of foundation we have to require a greater floor-to-floor height.
- A notable waffle box house disadvantage is the need for proprietary or special formwork during construction, which can increase the overall wafflemat foundation cost.
- To construct this type of foundation we have to need more skilled labor and strict supervision. It is another con of the waffle slab foundation.
- Another disadvantage of waffle slab foundation is, in this type of foundation maintenance is very difficult.
- From differential swelling resulting, the waffle slab foundation needs resist strength like surface drainage, landscaping practices, or flooding from any source. It is another con of the waffle slab foundation.
- The most important con of waffle slab foundation is, it is not suitable where the wind flow is very high.
- Another disadvantage of waffle slab foundation is, it has a title contact area with the soil, that’s can create some problems.
Features of Waffle Slab Foundation
The features of the waffle slab foundation are shortly described below-
- One of the primary features of the waffle foundation system is its high rigidity and stiffness in nature, it is a common feature of the waffle slab foundation.
- The waffle slab foundation has resisted strength that’s coming from differential things like, surface drainage, landscaping practices, or flooding from any source. It is another feature of the waffle slab foundation.
- And also, this type of foundation has a good feature, that is it is not to required pre-soaking underlying soil pads and also is not required of footing, which indicates there are no earth spoils.
- Other features of waffle slab foundation are, in the waffle slab foundation does not require any type of moisture barrier or capillary break, because the slab sections are above grade typically 12.5 to 16 inches.
- The common features of waffle slab foundation are, From the other post-tension slab type the current design practice provides with equal stiffness post-tension on grade slab that is a better technique.
- When we need to construct a foundation in a short time then we need to use the waffle slab foundation system, because it provided a speedy construction. It is another feature of the waffle slab foundation.
- Another feature of a waffle slab foundation is, it has a very good vibration control capacity from the other types of foundations.
- The most important feature of the waffle slab foundation is, the waffle slab foundation is also used as an in-ground rib to all elements of the structure and also provides a uniform thickness slab.
Useful Article for You
- Moment Frame
- Monolithic Slab
- Zero Force Members
- How Much Does a Yard of Concrete Weigh
- Cmu Wall Meaning
- Gradient Road
- Pile-Cap
- Budget Sunroom Ideas
- What Is Gypsum Board
- Types of Vaulted Ceilings
- Well Points
- How Does Baking Soda Remove Blood from Carpet
- What Are Forms in Construction
- How Heavy Is Dirt
- Tender Meaning in Architecture
- Dark Olive Green House
- Cast in Place Concrete
- Lean to Roof
- What Is Flight of Stairs
- What Is Caisson
What Is a Waffle Slab?
When considering what is a waffle slab foundation, it can be described as a two-direction rib running slab, often referred to as a waffle slab house foundation, with its underside made of concrete with reinforced concrete.
By the reinforced ribs create the grid pattern, from which the name waffle is coming. A foundation in which a slab is more than 40 feet is called a waffle slab foundation.
And it is stronger than a flat slab foundation. The waffle slab system is also called a waffle mat foundation. The waffle slab is constructed above the ground like a mat foundation and is also used to provide a load-bearing capacity on expensive, compressible, rocky, or hydro collapsible soil.
After that on this box poured the post-tension reinforced concrete over the boxes to complete the total process. For soil movement, the slab allows underneath with the void areas, and at last as a raft, the total slab is resting on the ground. With the cross-section provided, the waffle slab is very stiff.
From differential swelling resulting, the waffle slab foundation needs resist strength like surface drainage, landscaping practices, or flooding from any source.
And also, this type of slab has a good sign, that is it does not to required pre-soaking underlying soil pads and also is not required of footing, which indicates there is no earth spoils.
The waffle slab does not require any type of moisture barrier or capillary break, because the slab sections are above grade typically 12.5 to 16 inches.
From the other post-tension slab type the current design practice provides equal stiffness post-tension on grade slab that is a better technique.
But by the expensive soil, the swell pressure is exerted with less susceptibility. From the above statements, we can see the waffle slab foundation is also used as an in-ground rib to all elements of the structure and also provide a uniform thickness slab.
But it has a small bad side that is, it has a small title contact area with the soil, that’s can create some problems.
What is Waffle Slab?
A waffle slab is a reinforced concrete footing and slab system, usually around 80mm thick, that is constructed directly on the ground. Polystyrene is used in between the beams to form voids where concrete is poured. This process creates a ‘waffle’ like aesthetic when viewed from underneath, hence the name.
What is Slab Foundation?
Generally, slab foundations are your cheapest option when it comes to foundations, an excellent choice if budget is front of mind. Low maintenance: of all foundation-types, slabs require the least amount of maintenance, adding to their pricing value.
Crawl Space Foundation
A crawl space foundation features exterior concrete walls that elevate the bottom of the house 18 inches or higher above grade (ground level), providing an accessible area to reach plumbing and wiring should it need maintenance in the future. Crawl space so you can make the best decision when you have a new home built.
Concrete Slab Foundation
A slab foundation is made of concrete that is typically 4″–6″ thick in the center. The concrete slab is often placed on a layer of sand for drainage or to act as a cushion. Houses built on a slab lack crawlspaces, and there is no space under the floor.
What is Slab House?
What is buying a house on a concrete slab? A slab foundation is made of concrete that is typically 4″–6″ thick in the center. The concrete slab is often placed on a layer of sand for drainage or to act as a cushion. Houses built on a slab lack crawlspaces, and there is no space under the floor.
Slab Basement
A slab basement is the simplest building foundation. In essence, it is a slab of concrete placed directly onto the ground. It also acts as the floor of the basement. Around the outside of the slab, the concrete forms a 2- to 3-foot deep beam that supports the rest of the house being built above.
How to Slab Crack Repair?
Oftentimes cracks in slabs are repaired by epoxy injection or filling the surface of the crack, and while that may appear to fix the problem, these repairs usually fail and result in call-backs or further problems. Filling and bonding the slab back together with a high strength epoxy is a great way to seal the crack.
How to Slab Foundation Repair?
Some foundation issues are minor and easily fixable yourself, while others are more complex and require a team to fix your slab. The good news is that if caught early, most foundations can be fixed and brought back to their original condition or better.
How to Solve Crack in Foundation Slab?
A crack in a slab of 1/8 inch or less is typically a normal shrinkage crack and not a cause for concern. If the crack is larger or growing larger (an “active” crack), or one side of the crack is higher than the other, then you may need to have the work reviewed by a structural engineer.
Repiping House on Slab
Repiping is the process of disconnecting the pipes that run under the slab, and routing new pipes around the sides of the slab or through the attic. Repiping is the preferred method for repairing slab leaks because it prevents the recurrence of slab leaks in the future.
Like this post? Share it with your friends!
Suggested Read –
- Spread Footing Vs Mat Foundation
- What Is Shoring In Construction | Type of Shoring
- Concrete Vs Cement | What Is Cement | What Is Concrete
- 10 Mortar Vs Concrete | What Is Mortar & Concrete | Types of Mortar & Concrete
- Load Bearing Wall Construction | How to Tell If a Wall Is Load Bearing | Load Bearing Beam | Non-Load Bearing Wall | Non-Load Bearing Wall Framing
- What Is Shotcrete | Shotcrete & Concrete | Shotcrete Technology | Types of Shotcrete Technology | Advantages of Shotcrete | Disadvantages of Shotcrete
- Definition of Shear Force and Bending Moment | What Is Shear Force | What Is Bending Moment | Relation Between Loading, Shear Force & Bending Moment
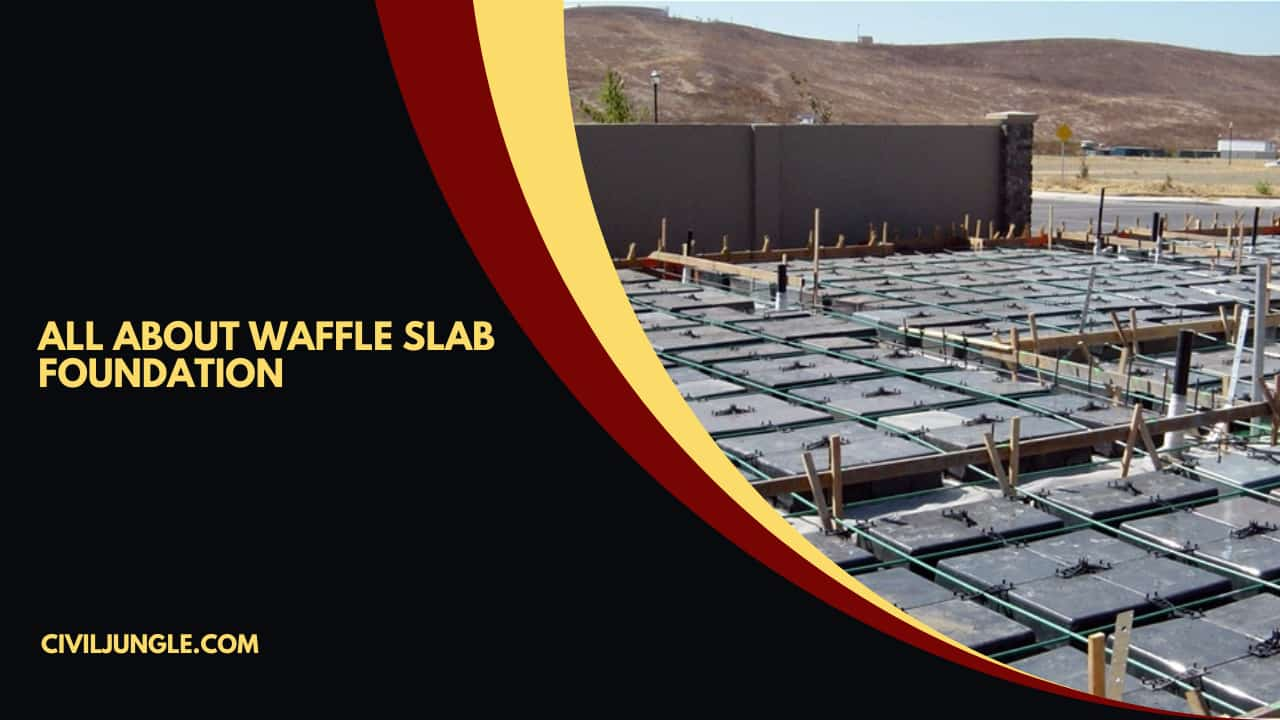
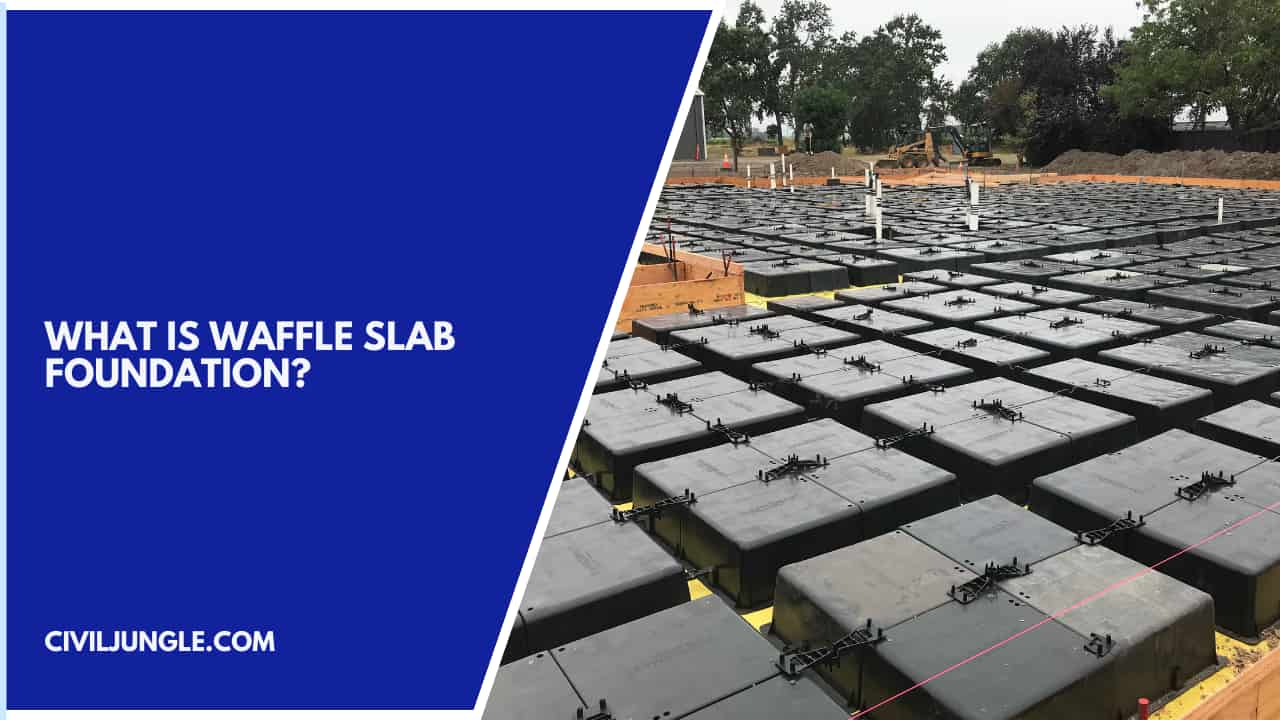
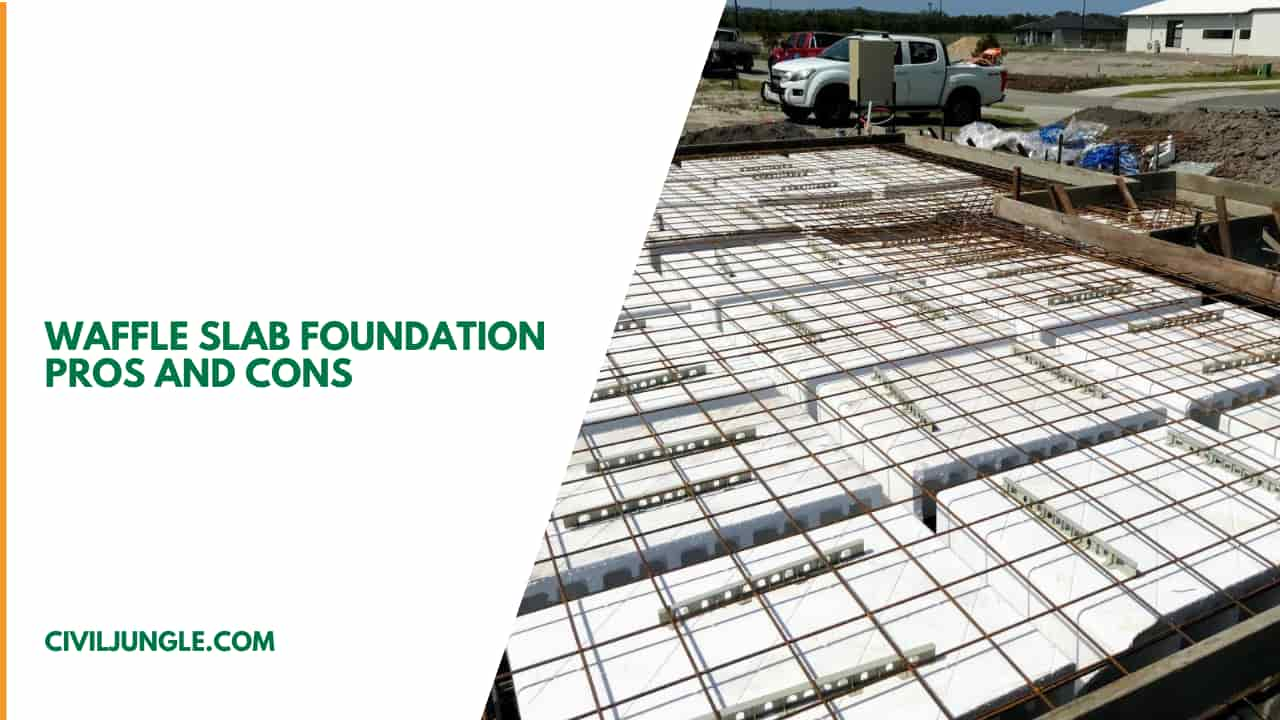
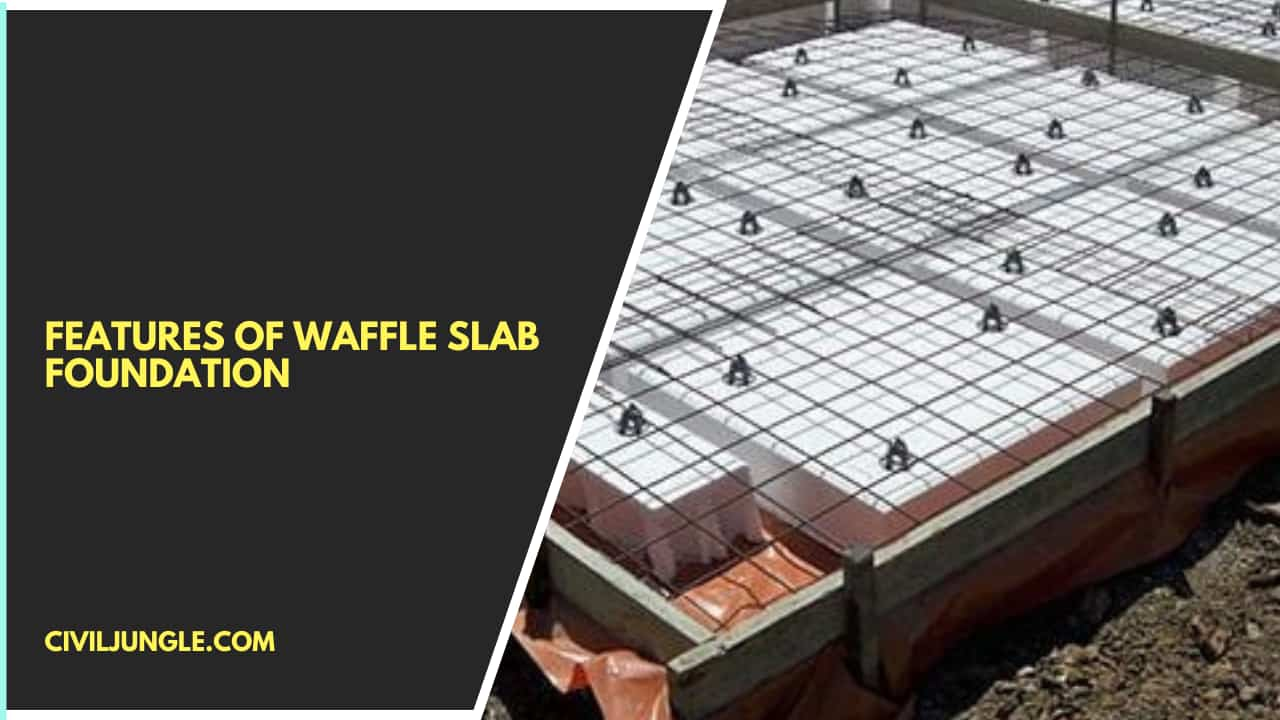
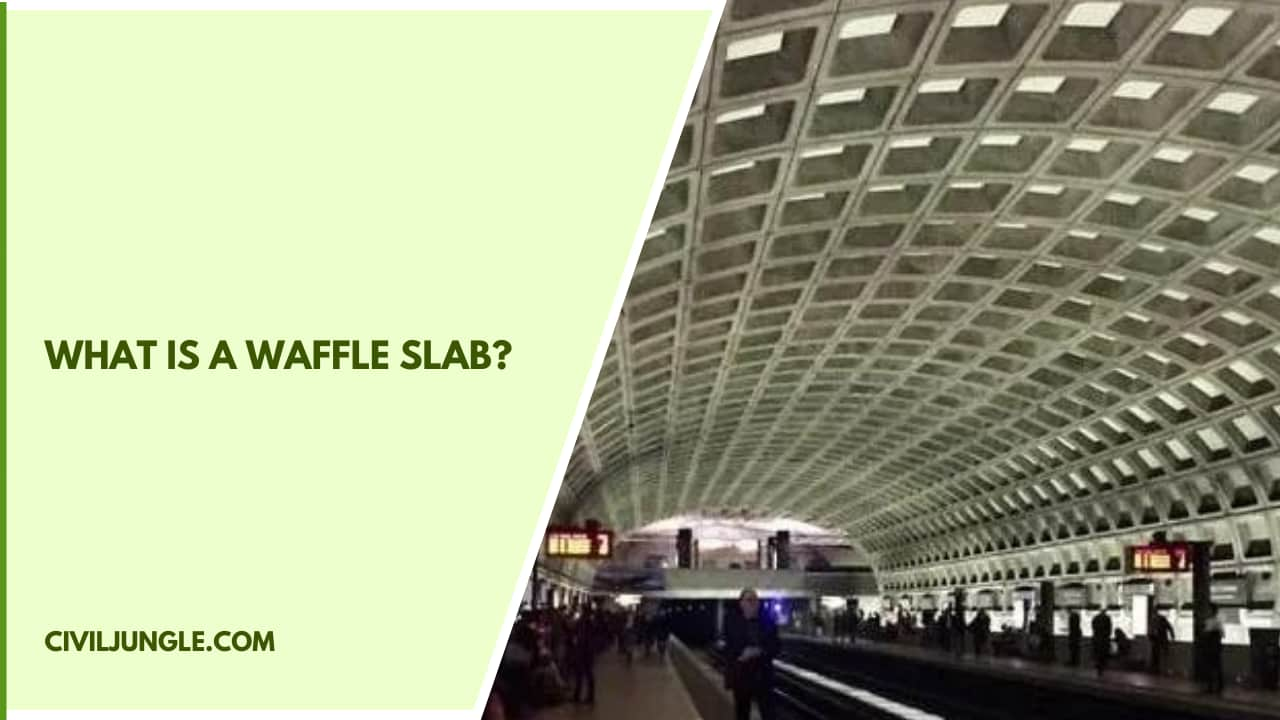

Leave a Reply